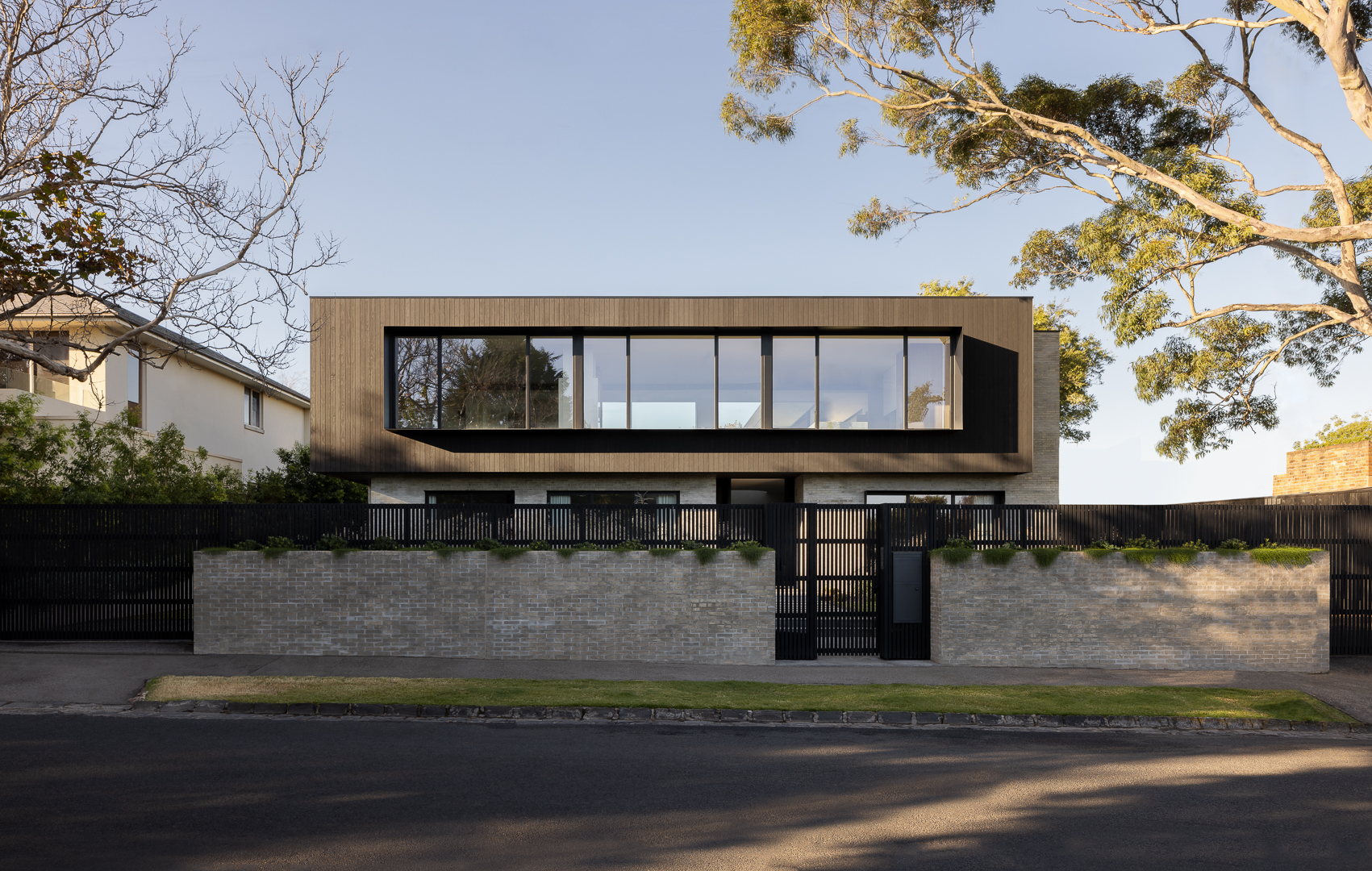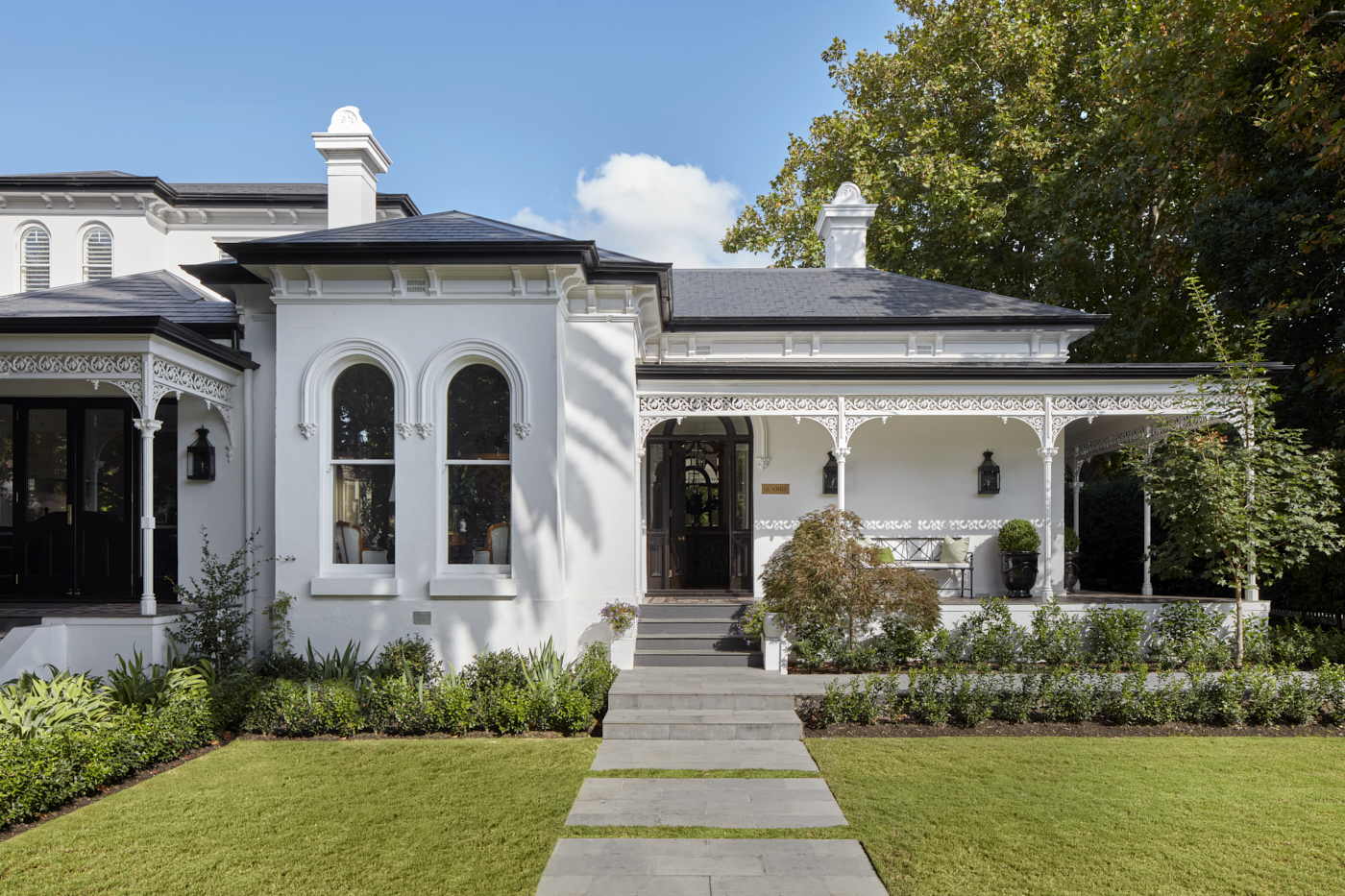

Our award-winning “Quamby” project in Hawthorn exemplifies Fortem Projects’ expertise in heritage renovations, where meticulous attention to detail and respect for history meet modern luxury and functionality.
Originally constructed in 1897, this solid brick Victorian home is part of Melbourne’s prestigious Grace Park Estate. When Fortem was engaged, the house, while rich in history, needed significant modernisation to accommodate the contemporary lifestyle of a family of five. Working alongside Bryant Alsop Architects, Fortem meticulously restored and constructed the spaces to ensure a seamless blend of old-world charm and modern functionality.
The homeowners envisioned a residence that honoured the property’s heritage while delivering the functionality, light, and space required for modern living. Their primary goals included creating an open-plan living area that connected effortlessly with the outdoor spaces and adding a heritage-sensitive first-floor extension to house three bedrooms, all with ensuites, as well as a rumpus room. Preserving the Victorian-era detailing was a critical component, as was enhancing privacy and integrating outdoor spaces within the unique triangular lot layout.
Fortem Projects approached this challenge with a deep respect for the home’s historical significance while delivering on the client’s need for practicality and style. The result is a timeless balance between old and new.

Every heritage renovation comes with its own complexities, and Quamby was no different. Building the first-floor extension required a careful approach to preserve the home’s Victorian façade while meeting strict heritage regulations. Fortem executed this challenge with precision, ensuring that new structural elements were seamlessly integrated into the existing architecture.
The addition of a new second storey required the installation of a significant amount of structural steel within the existing roof space. Given the limited access, the Fortem team carefully manoeuvred the large steel members through window openings using a crawler crane and duct lifters. This thoughtful approach preserved the home’s structural integrity while accommodating the new layout.
Inside, creating open, connected living spaces meant removing a central chimney below ceiling level whilst retaining the remainder of the chimney above. Fortem worked closely with the engineer to ensure this heritage element of the home was carefully retained. To further connect the living spaces, Fortem introduced arched openings that enhanced flow without compromising on historical character.
Every step of the renovation demanded close attention to detail and an unwavering commitment to maintaining the charm and elegance of the Victorian era.

The success of the Quamby renovation lies in its thoughtful design and attention to detail. The first-floor extension respects the home’s original architecture, seamlessly integrating new elements with the existing structure.
Fortem’s dedication to preserving period features is evident in every detail, from custom-crafted ceiling roses, cornices, and architraves to the restored marble fireplace, which was meticulously dismantled, relocated, and integrated into the new open living room. Modern enhancements, such as replacing all external windows and doors with Low-E coated glass, provided improved thermal performance while maintaining the visual integrity of the home.
The bespoke kitchen island, supported by steel, is both functional and elegant, meeting the unique specifications of the client and architect. Outdoor spaces were given equal attention, with an upgraded pool and landscaped garden creating a refined exterior that complements the home’s interior.

The Quamby project’s success has not gone unnoticed. It was recently recognised with two prestigious awards:


These accolades underscore Fortem Projects’ ability to blend heritage preservation with modern innovation, delivering exceptional results that stand the test of time.
Throughout the project, Fortem maintained open lines of communication with the clients and Bryant Alsop Architects. By addressing potential issues early in the process and collaborating closely with all stakeholders, Fortem ensured the project ran smoothly from start to finish. This collaborative approach was essential in overcoming challenges and delivering a home that surpassed client expectations.
The Quamby renovation is a testament to Fortem Projects’ commitment to blending heritage preservation with contemporary living. Every element of the project, from structural innovations to the meticulous restoration of period details, reflects Fortem’s dedication to craftsmanship, transparency, and collaboration. The result is a home that pays homage to its Victorian roots while providing the functionality and style needed for modern family life.
For homeowners seeking to transform their heritage property into a space that balances history and modernity, Fortem Projects offers unparalleled expertise and a passion for excellence. The Quamby project is proof that, with the right team, any vision can become a reality—beautifully and timelessly.
If you’re ready to build a home that embodies the highest standards of craftsmanship, contact Fortem Projects today.
View more about Quamby here.