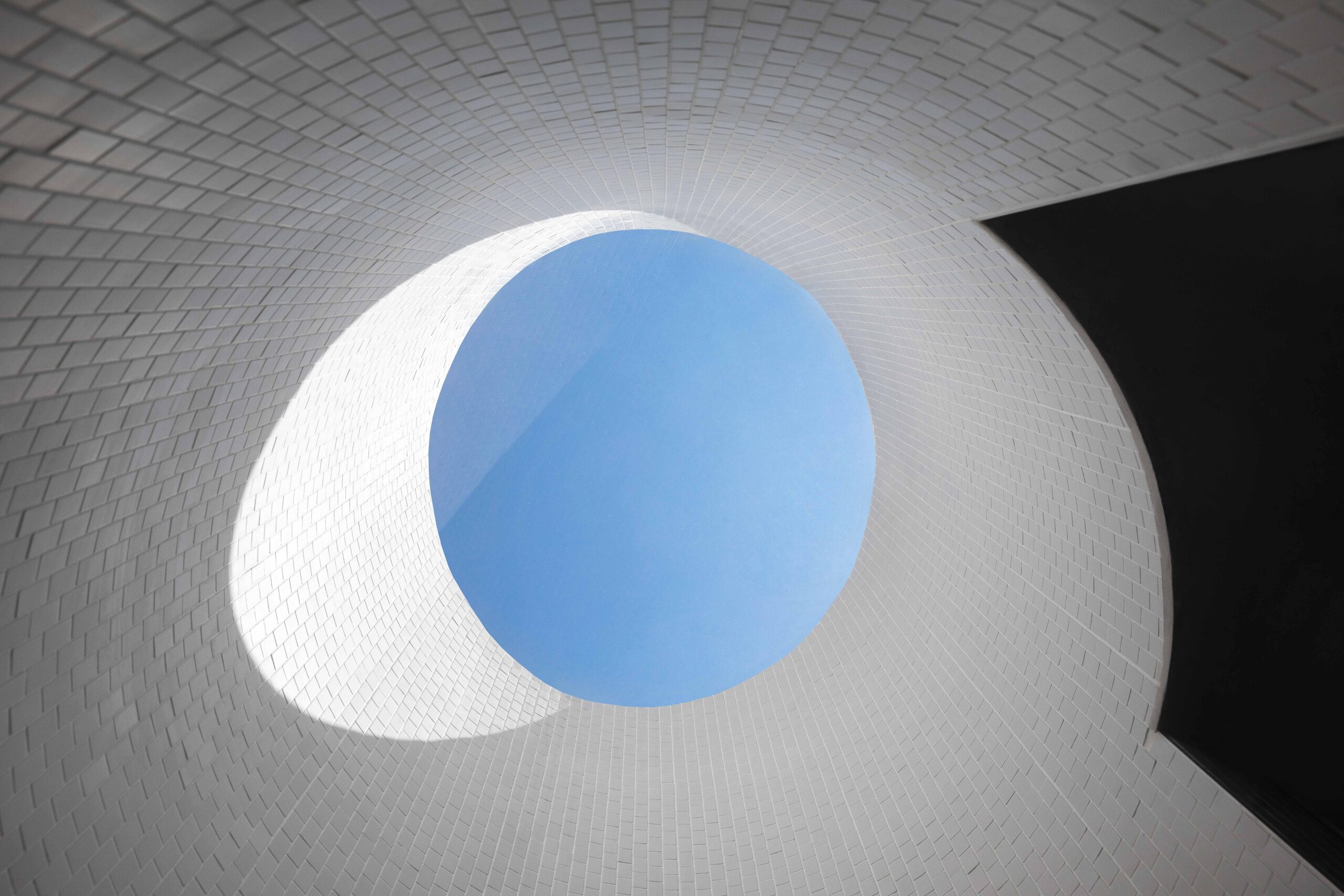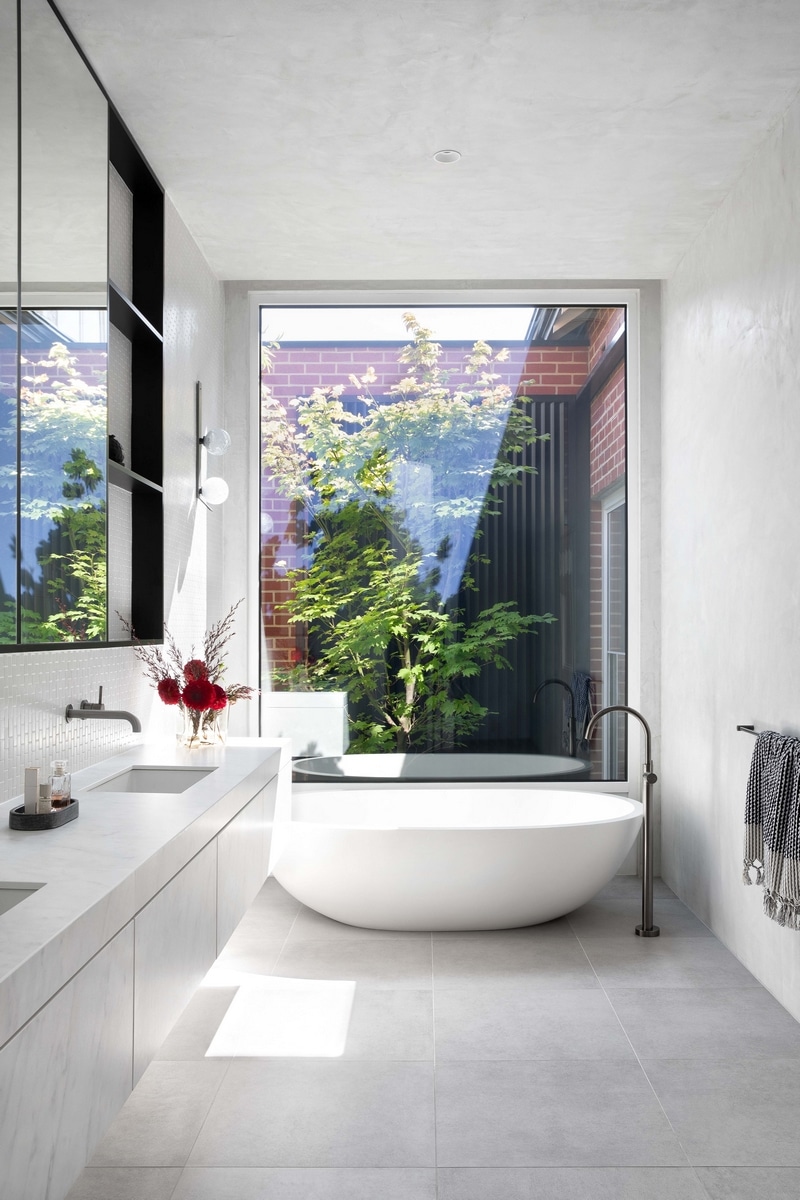




Fortem Projects were tasked with conducting a complete transformation of this run-down Federation home, in collaboration with Cera Stribley Architects. The client needed a team who could execute a shared vision and delicately balance a fresh, modern look alongside the original heritage design.
We took the utmost care and attention to detail during the project to ensure that the original heritage foundations were not compromised, despite the understandable desire for luxurious, updated features internally.
The client’s ambitious brief included a double-storey car stacker, break out spaces for every family member, a luxurious parents’ wing, a hidden wine cellar via a hatch door, an outdoor living space with TV and pool and an interconnected living and outdoor area, which flowed seamlessly together and met the brief for the growing family of five.
This home won multiple awards from the Master Builders and HIA namely, for best bathroom and best kitchen and the overall HIA winner for best renovation in Victoria in its category.



