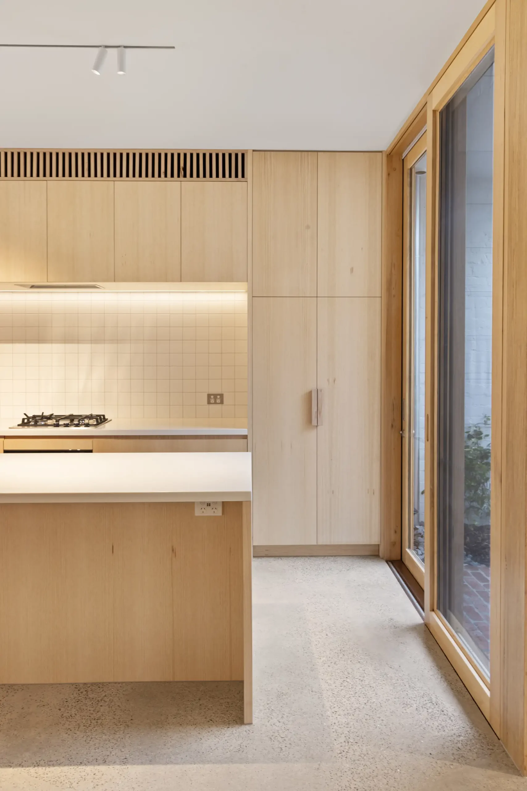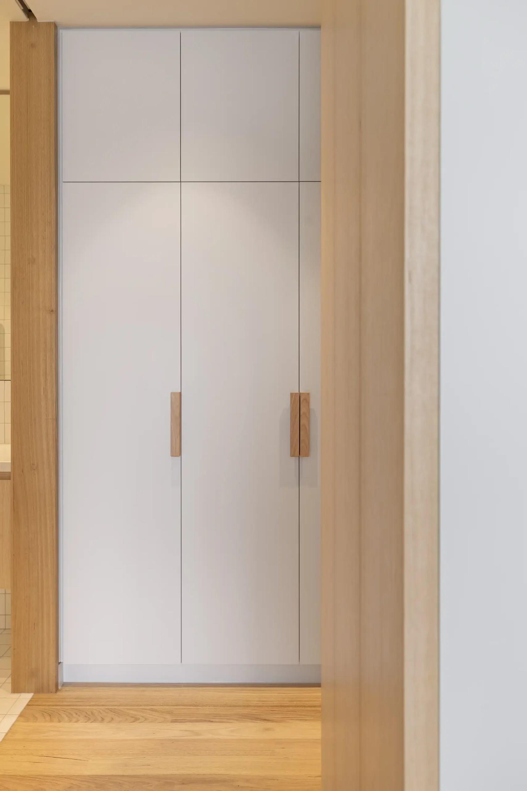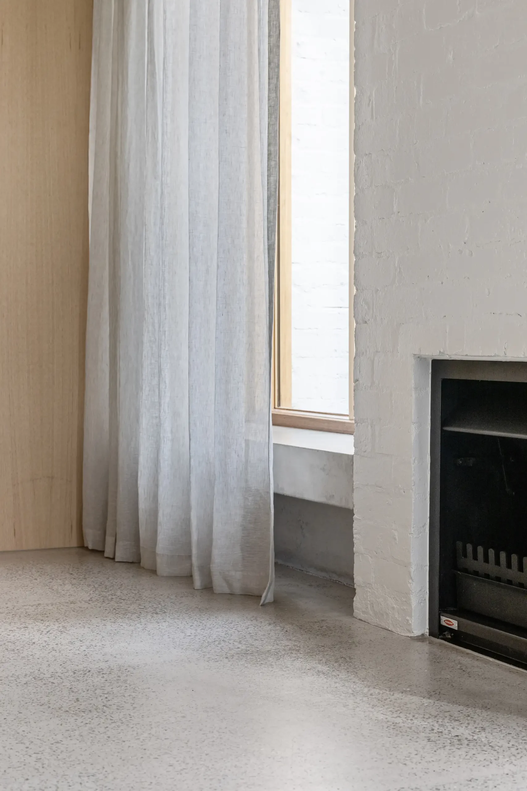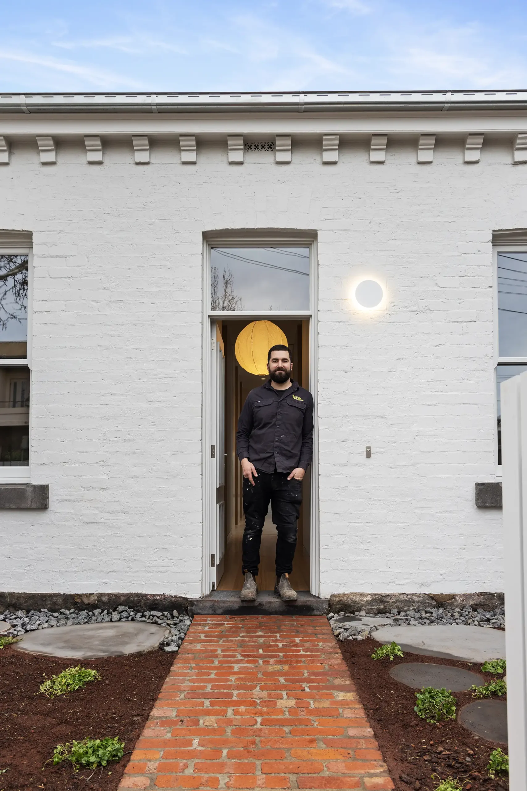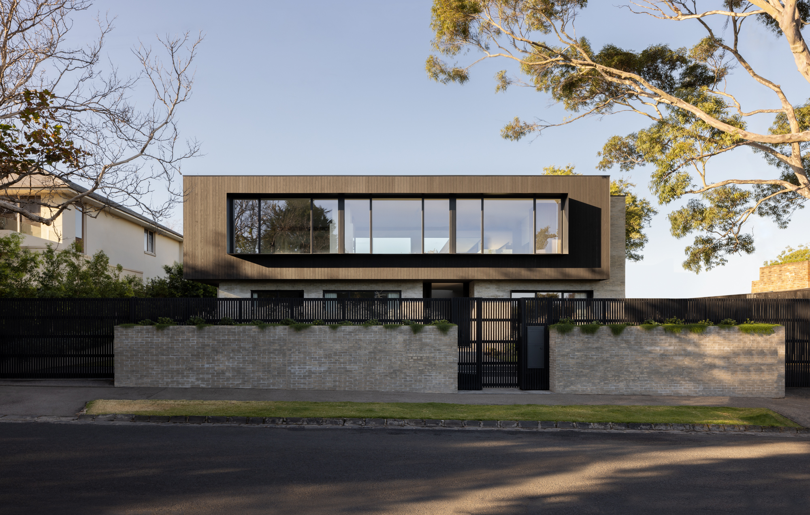
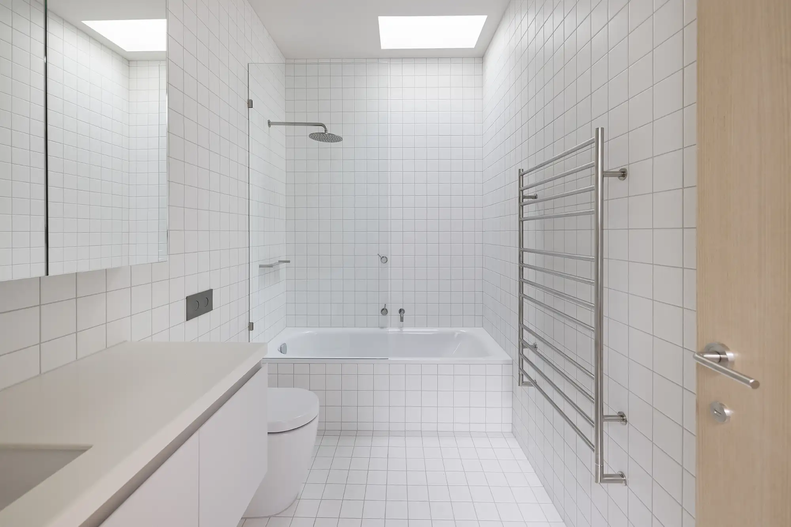
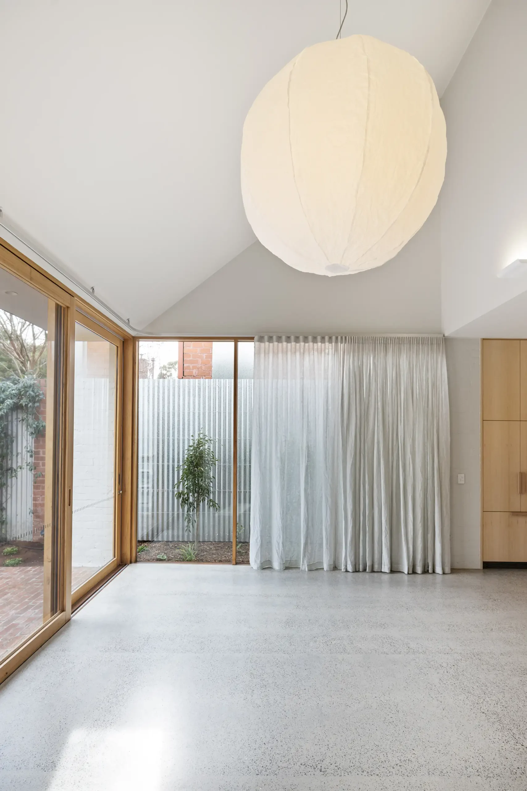
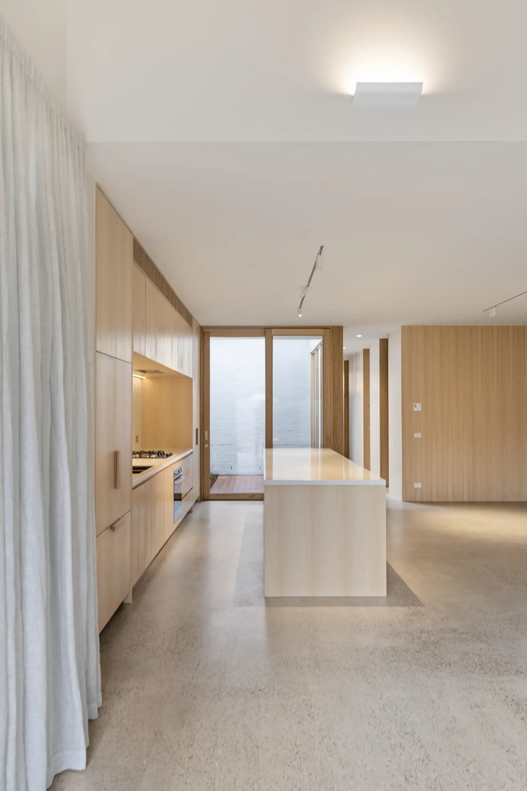
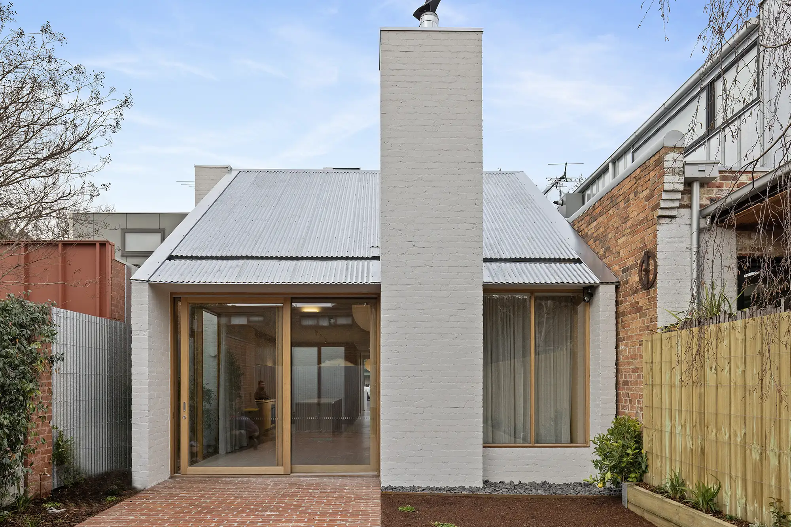




Amidst the extraordinary laneways of inner Melbourne, a hidden gem known as ‘Tramways’ emerged from layers of lean-tos. Our task was to revive the original heritage cottage and seamlessly integrate a modern rear two story extension for a new family habitat. Honouring the cottage’s legacy with a contemporary twist, we meticulously restored the front section by reinstating the heritage features, increased the size of the front windows and added a connecting link building to the rear. This hosts a laundry, bathroom, and central courtyard providing cross ventilation and infuses the home with natural light.
The rear extension boasts an open-plan kitchen, living, and dining area, and upstairs a main bedroom with ensuite and study all with a balcony overlooking the central courtyard. Together with Rob Kennon Architects, we constructed striking features like the towering 7-metre chimney, and discreet box gutters that allow the new roof to fall to a sharp edge where blade walls on either side of the roof hold it all together.
Despite challenges posed by the tight inner-city site, our endeavour has breathed new life into this heritage dwelling, ensuring its legacy endures for generations to come.
