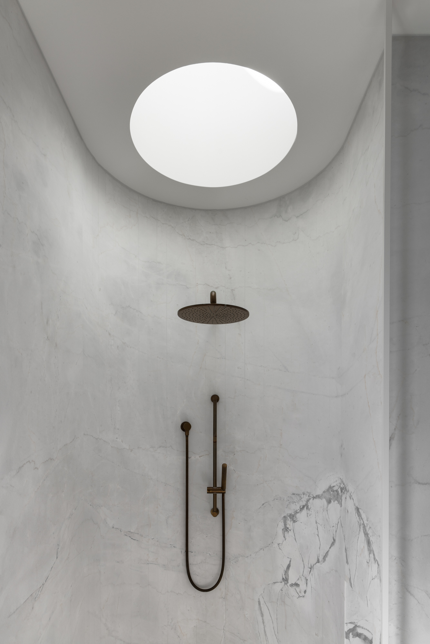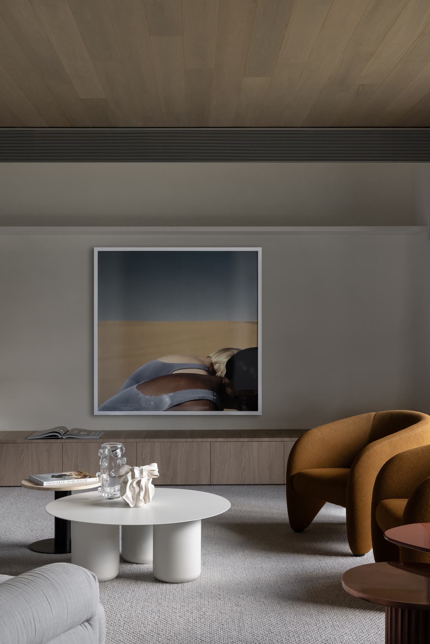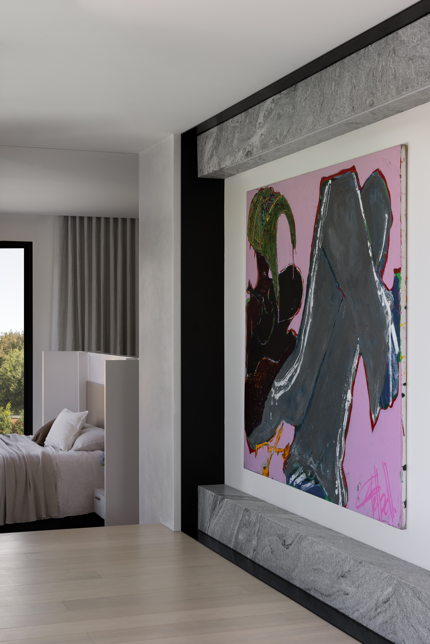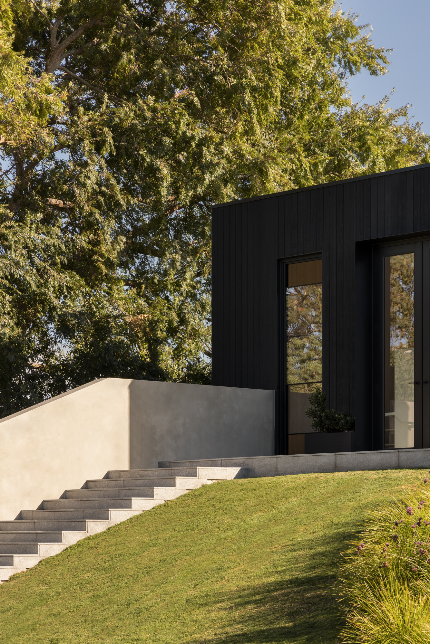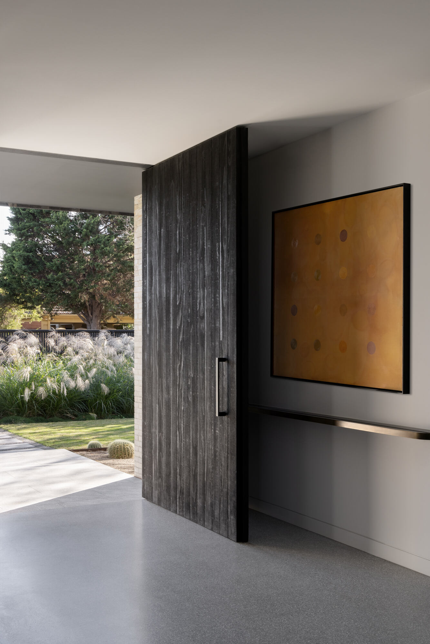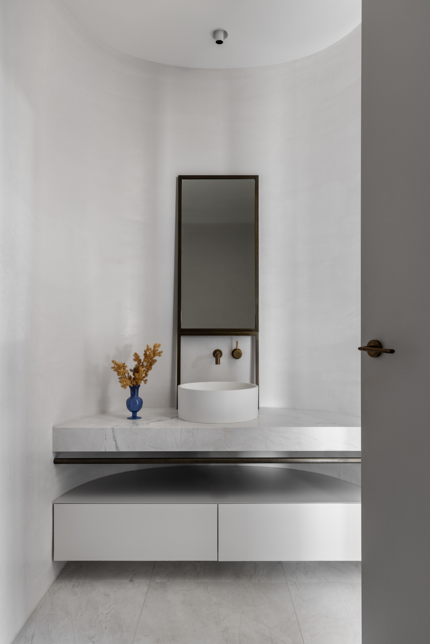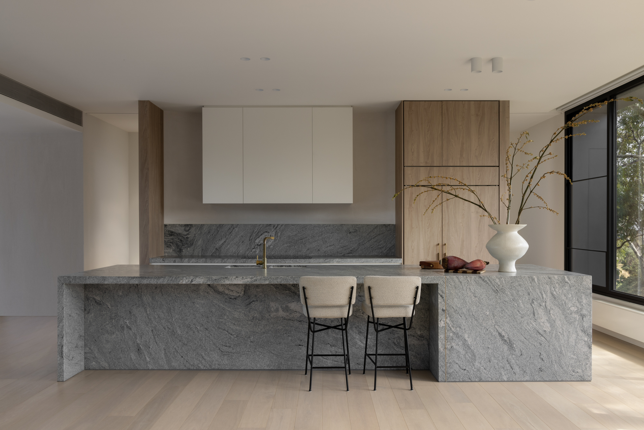
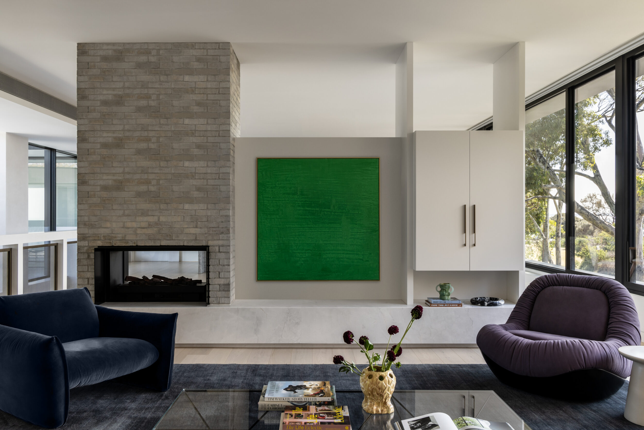
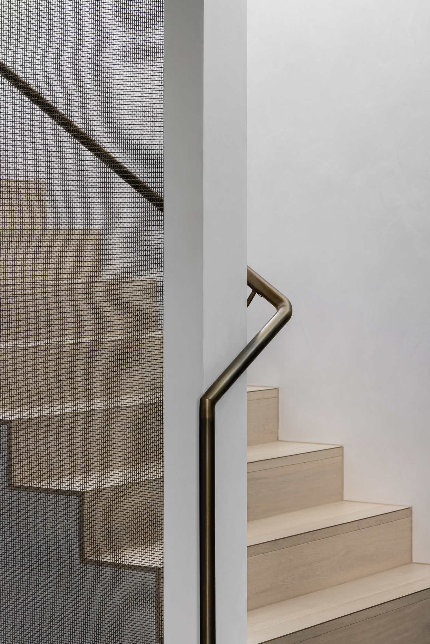
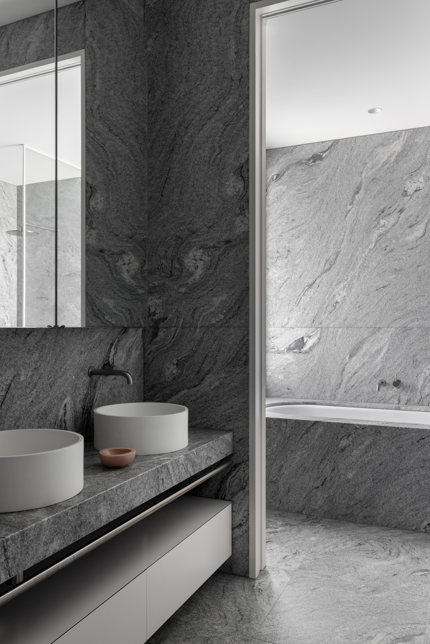
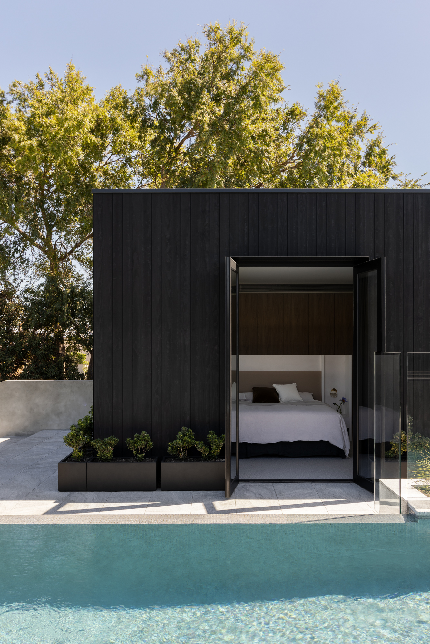
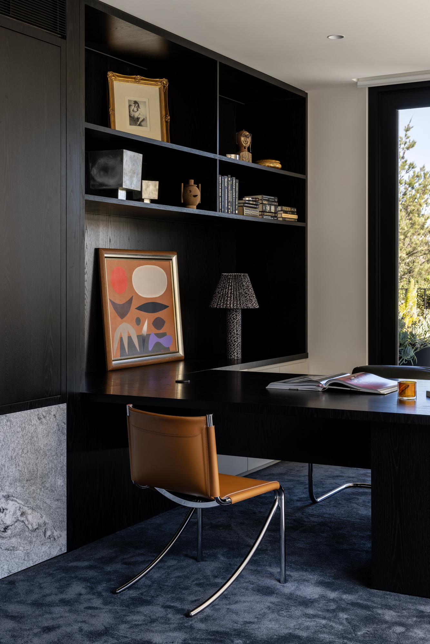
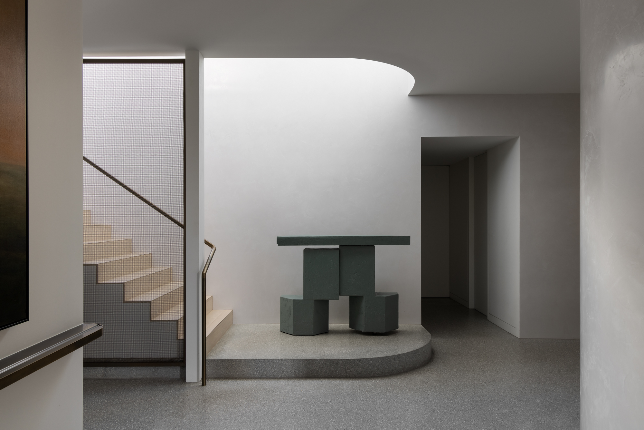
‘The Pines’ project, located in Brighton, saw the design and development of a completely new home to meet the evolving needs of the owner’s family. Designed by Mim Design, the home is positioned over two levels on a site submersed into a large rear man-made rolling mound, the garage is concealed to the side driveway while the pool and garden are elevated to the first floor living zone.
Unique in form, the first floor is balanced from the rear and cantilevered to the street level ground floor, optimising aspects to the bay and city skyline beyond. With high-end fixtures, fittings and materials throughout, meticulous attention to detail was required to execute such a stunning home that exceeds client expectations.
This home was featured in The Local Project.
