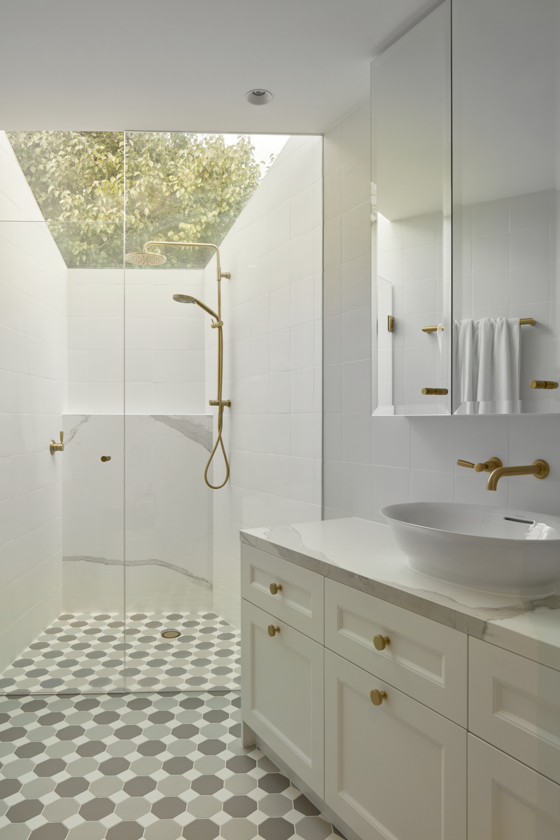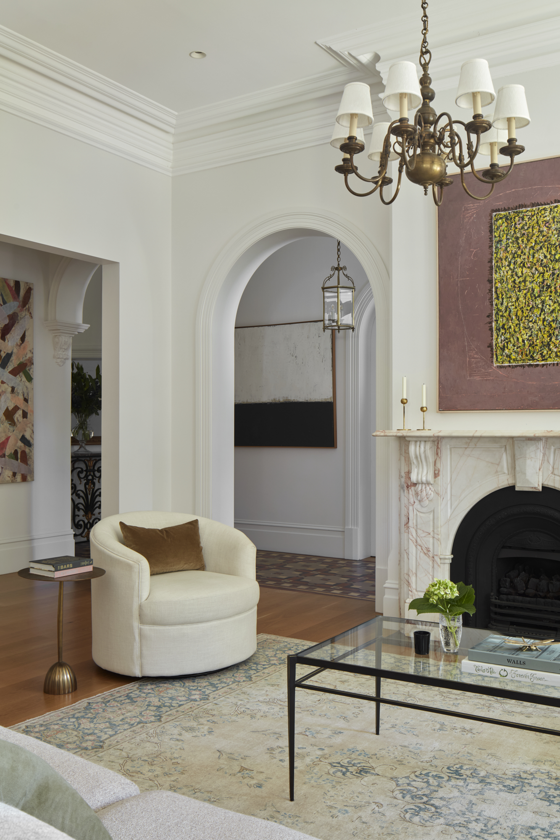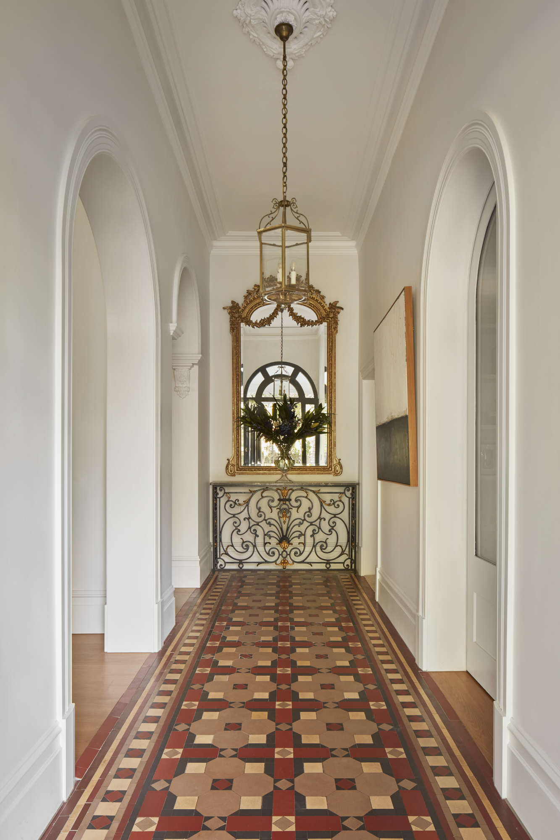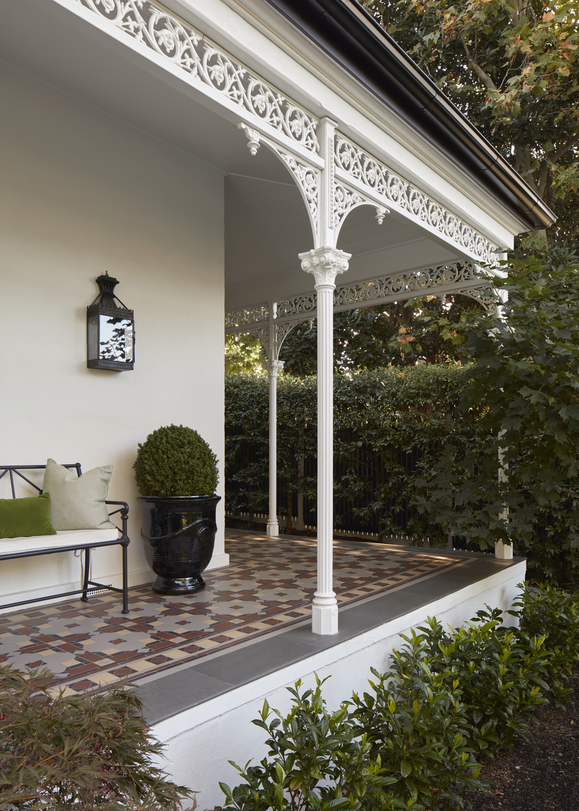
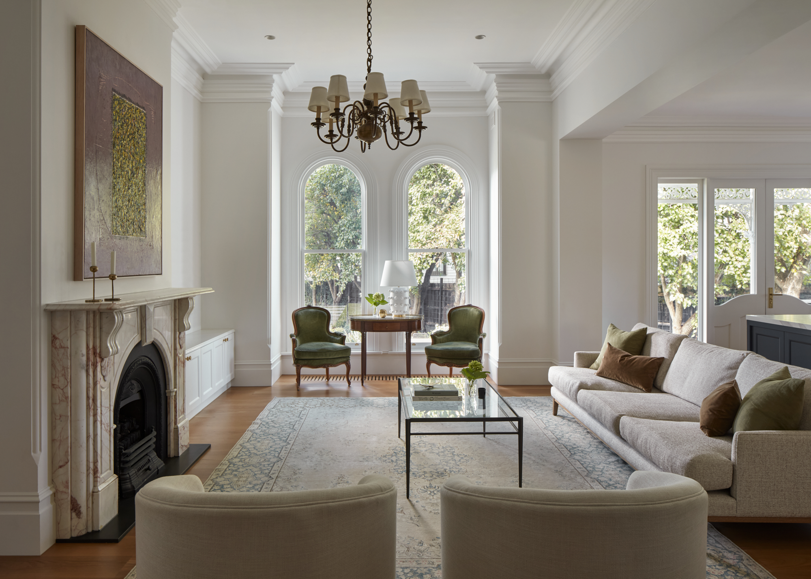
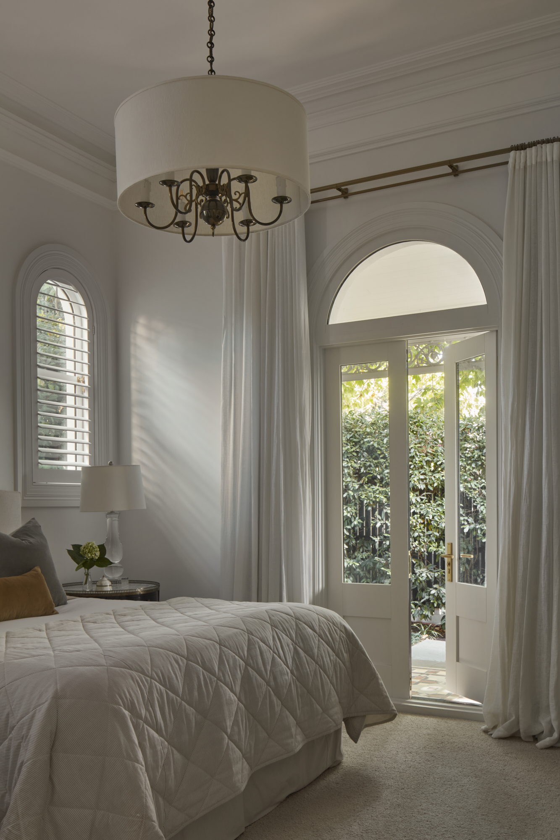
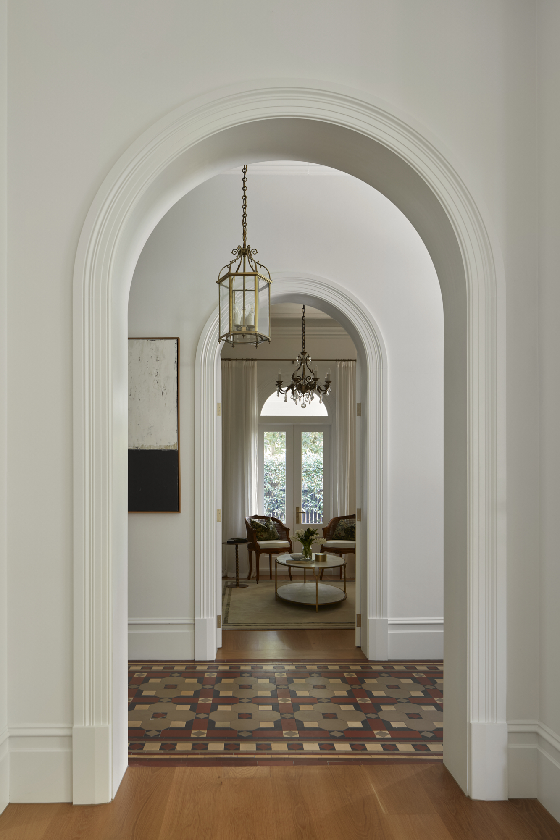
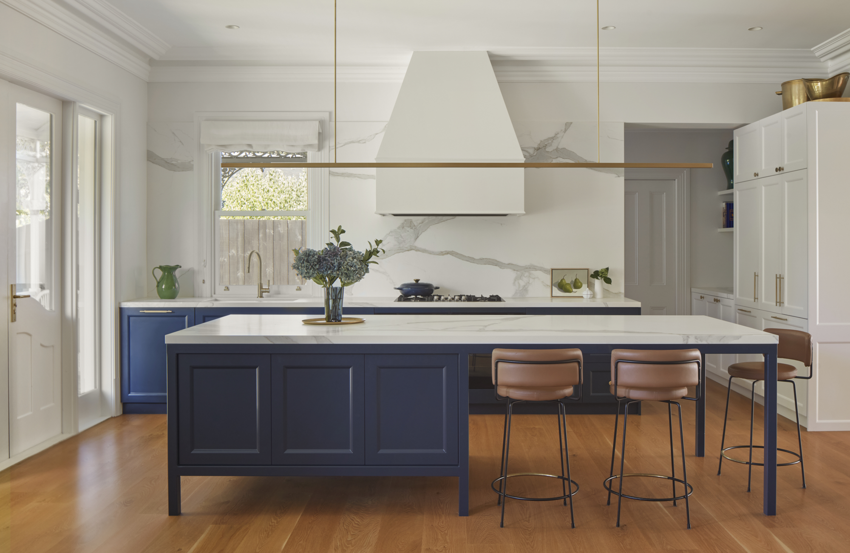
Circa 1897, ‘Quamby’ stands as a sturdy Victorian brick home, adorned with intricate details such as ornate eaves, embellished brickwork, tessellated tiles spanning the interior and verandah, and delicate cast iron lacework. Noteworthy features required thoughtful design and skilled craftsmanship to restore or rebuild, preserving their original charm. This included ceiling roses, skirting boards, cornices, architraves, marbled fireplaces, arched openings, slate roof, and the subfloor.
The project’s goal was to modernise the residence for a family of five, prioritizing light, privacy, and outdoor enjoyment. Collaborating with Bryant Alsop architects, a harmonious first-floor addition seamlessly integrates with the historic Victorian aesthetic. The outcome is a timeless yet contemporary dwelling, boasting spacious, sunlit interiors and en-suite facilities for each bedroom.
Recognised as a winner in the HIA Victorian housing awards for the Best Renovation over $2 million and Best Renovation Project of Year.
