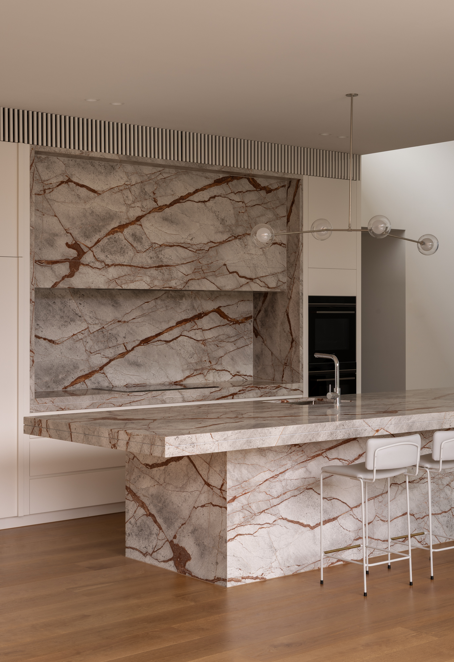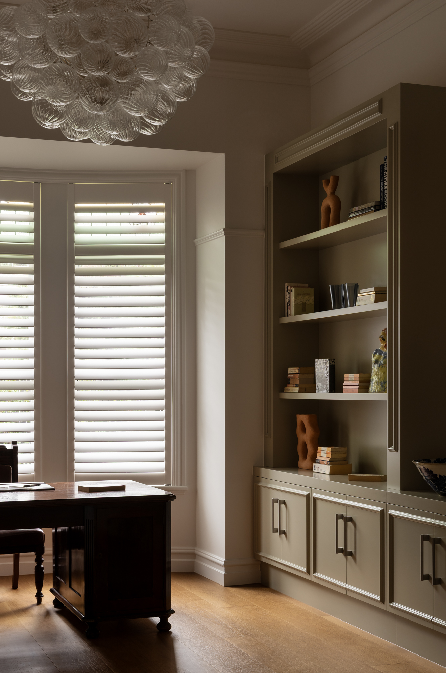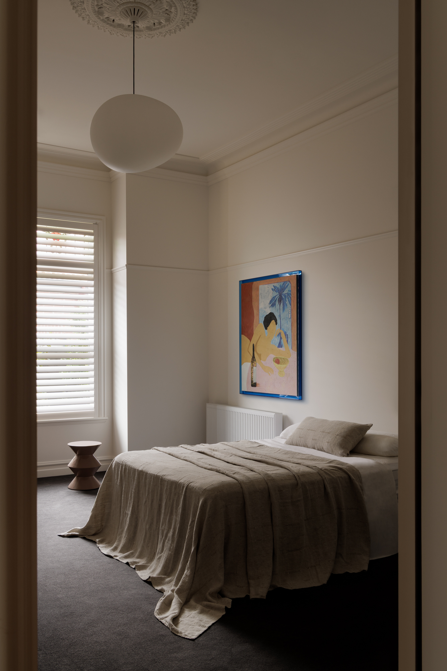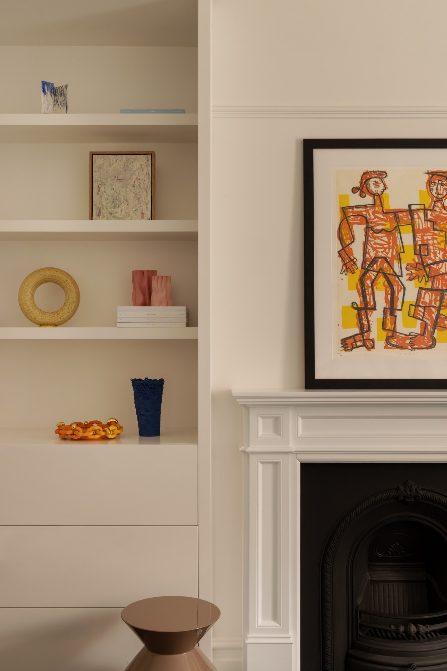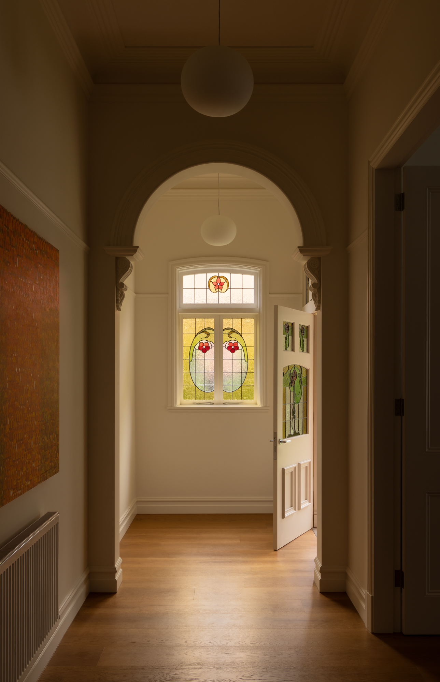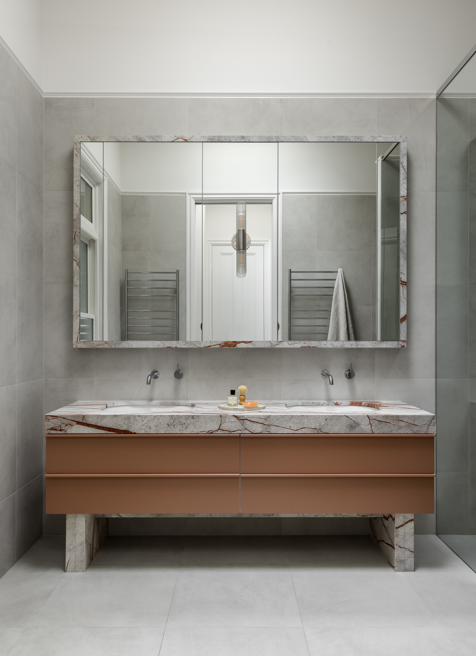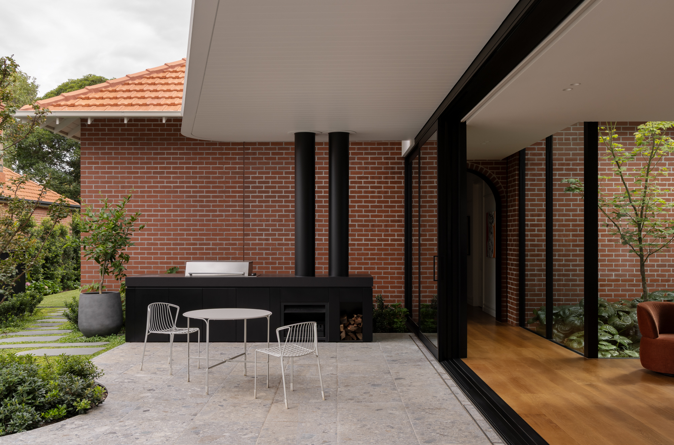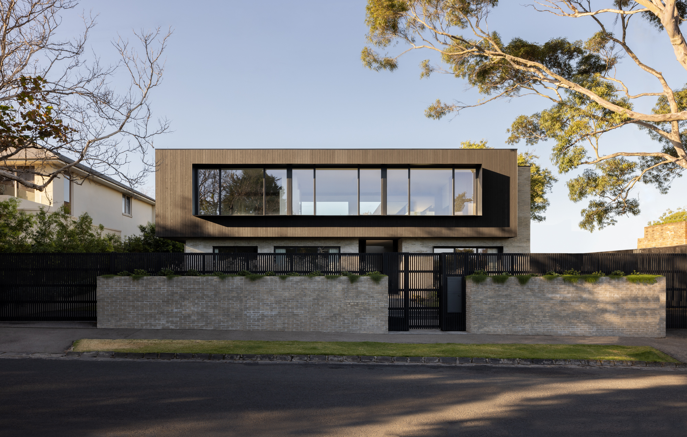
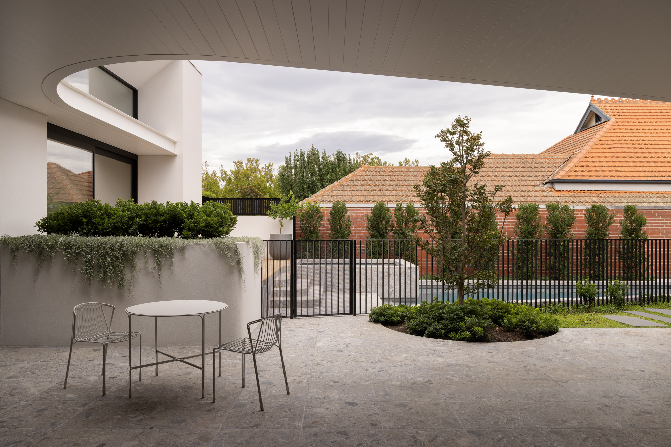
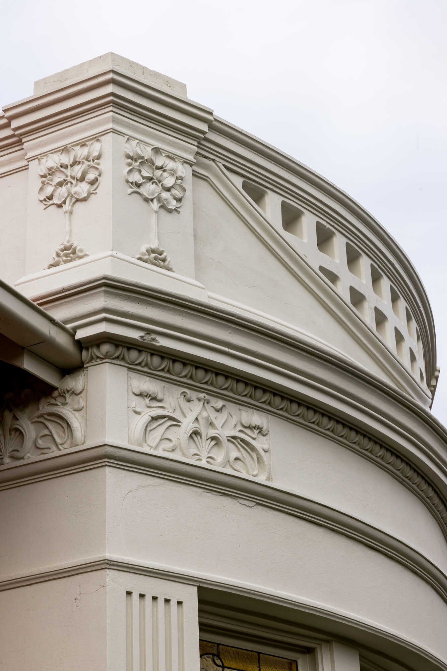
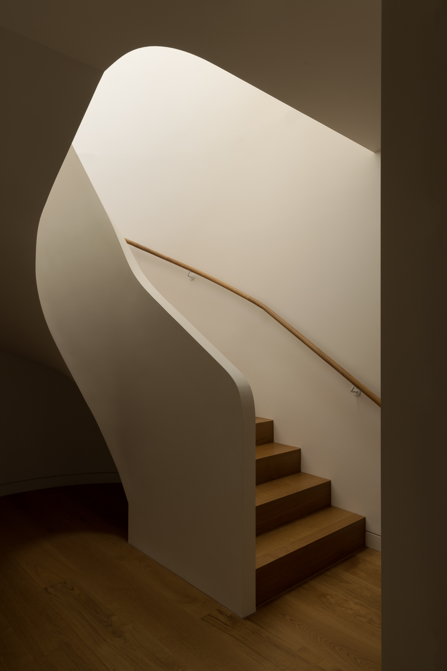
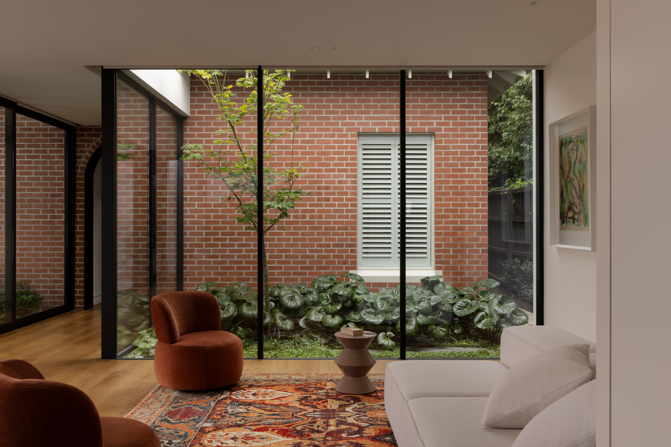
Sitting on a generous 919 sqm lot, the circa 1905 red brick Edwardian home, Mathoura, was in a state of extreme disrepair—condemned and unsafe to enter. Ceilings were collapsing, plaster was crumbling from the walls, gaping holes covered the floors, and trees had even begun growing inside the fireplaces. Restoring this home required a major undertaking, collaborating closely with Cera Stribley Architects and Jack Merlo Landscape Design to bring it back to life.
The transformation included an underground basement housing a two-car garage, laundry, cellar and gym. The ground floor features four bedrooms, study, a rumpus room, 2.5 bathrooms, a kitchen with a butler’s pantry, two dining areas, and an outdoor pool and sauna.
Honouring the home’s heritage was at the heart of the project. Our craftsmen meticulously restored original features, creating custom moulds for the damaged front façade, including delicate Art Nouveau floral details. New skirting boards, ceiling roses, ornate plaster cornices, architraves, tessellated tiles and stained-glass windows were carefully matched to the originals. The rear extension and basement integrate seamlessly with the historic structure, blending period charm with modern luxury.
This project is a testament to our dedication to quality craftsmanship and thoughtful design, ensuring Mathoura will be a cherished family home for generations to come.
