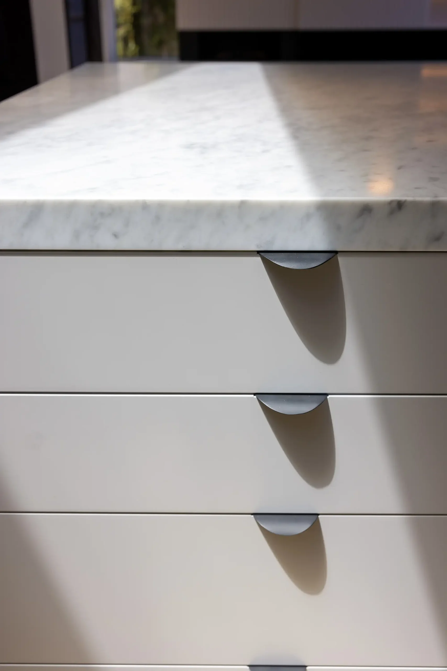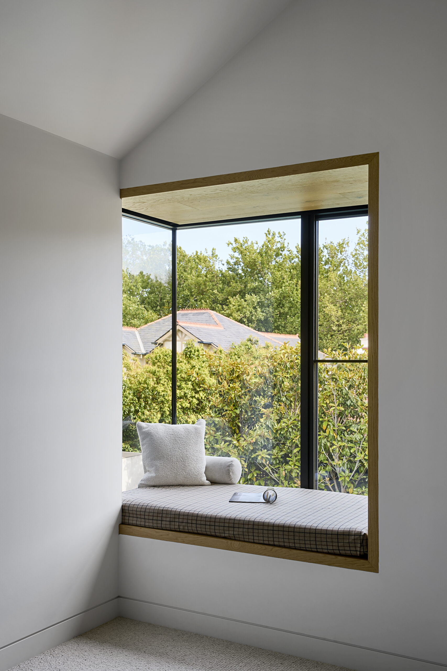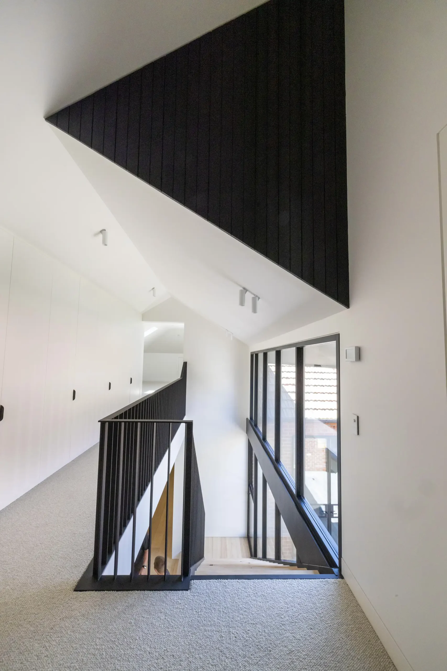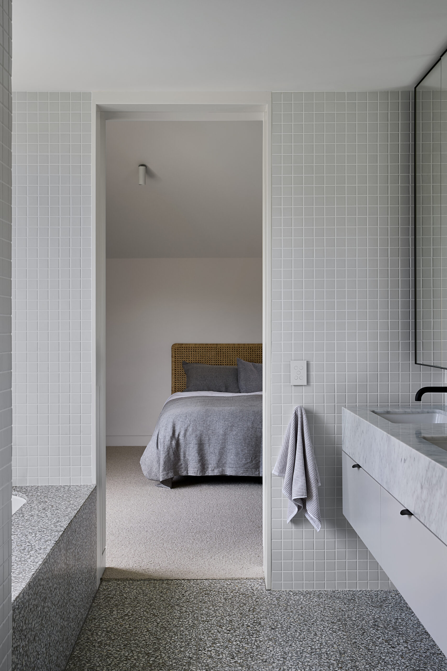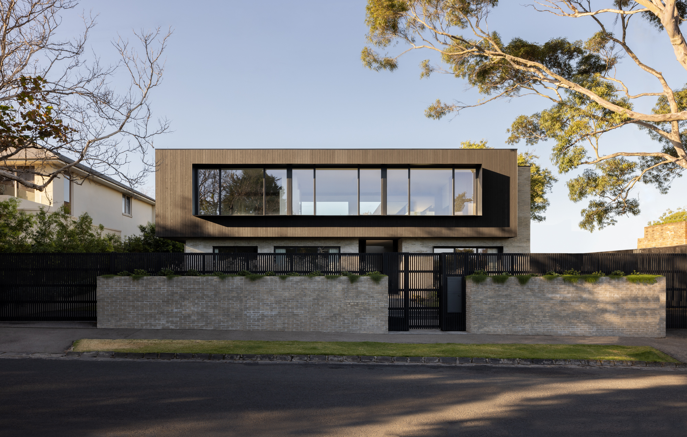
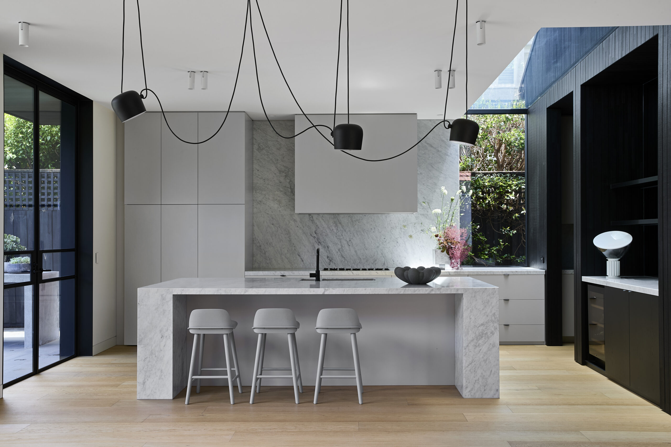
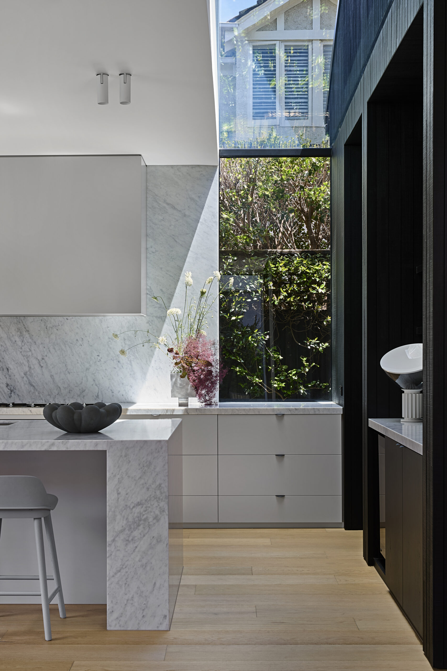
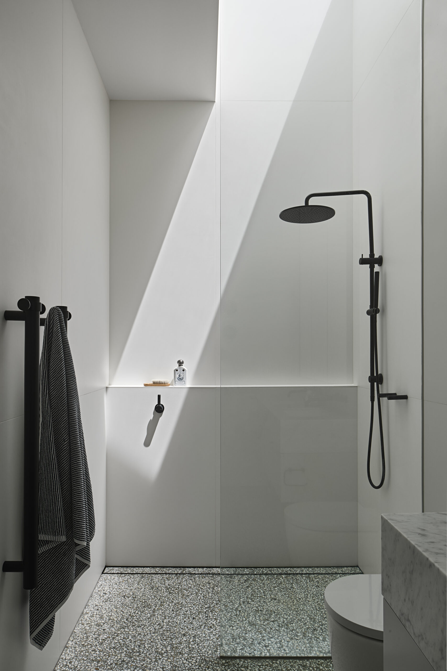
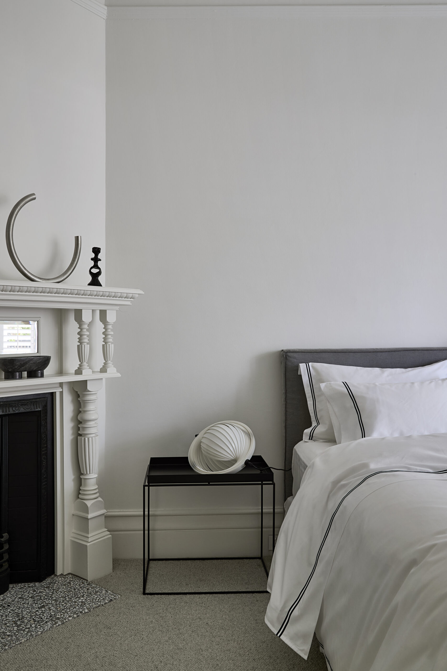
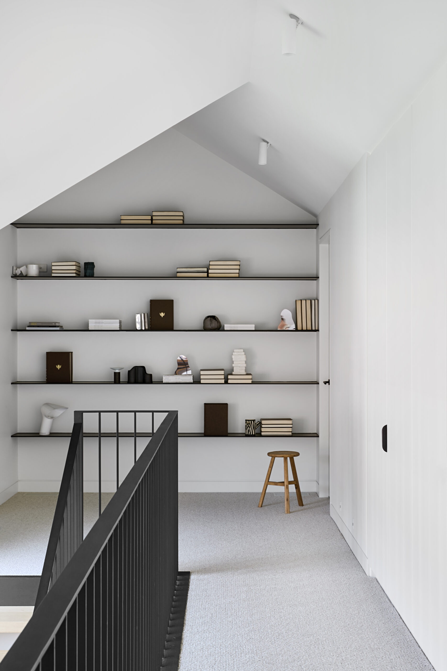
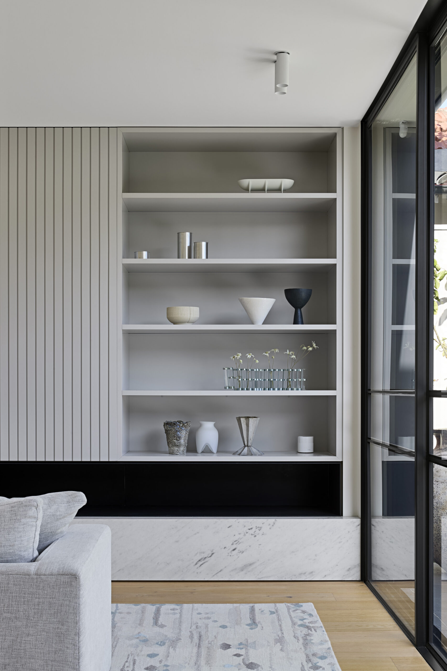

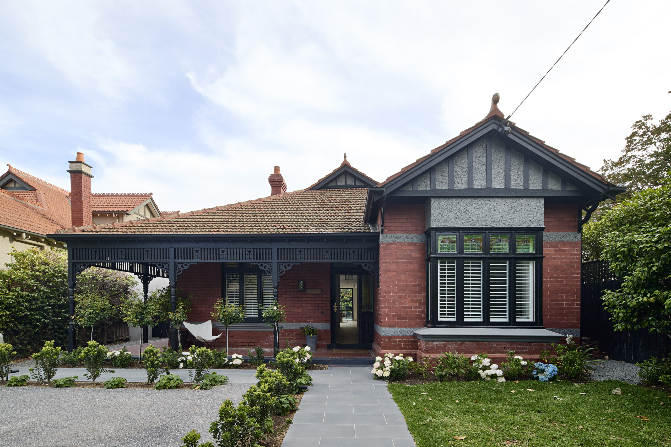
Located in Malvern East’s heritage-rich Gascoigne Estate, Central Park is a carefully executed renovation that balances historical character with contemporary living.
With a strict heritage overlay, the original façade and period features were respectfully preserved, while a bold rear extension introduced space, light, and functionality for a growing family. A central double-height atrium now links the old and new, improving natural light and flow.
Fortem oversaw the reuse of original bricks and terracotta tiles, reducing construction waste while blending heritage fabric with modern form. The new upper level is clad in sustainably sourced, carbon-negative Abodo Vulcan timber—chosen for its durability and refined finish—ensuring the home’s environmental impact is as considered as its design. Steel-framed windows and clean architectural lines further define the modern addition, offering a bold yet respectful contrast to the original structure.
Inside, custom joinery, fluted panelling and a linear skylight highlight the craftsmanship behind the build. A retained attic space was seamlessly integrated into the new structure, showcasing Fortem’s ability to connect design ambition with construction precision.
Central Park reflects our commitment to building homes that honour their past—while making room for the future.
