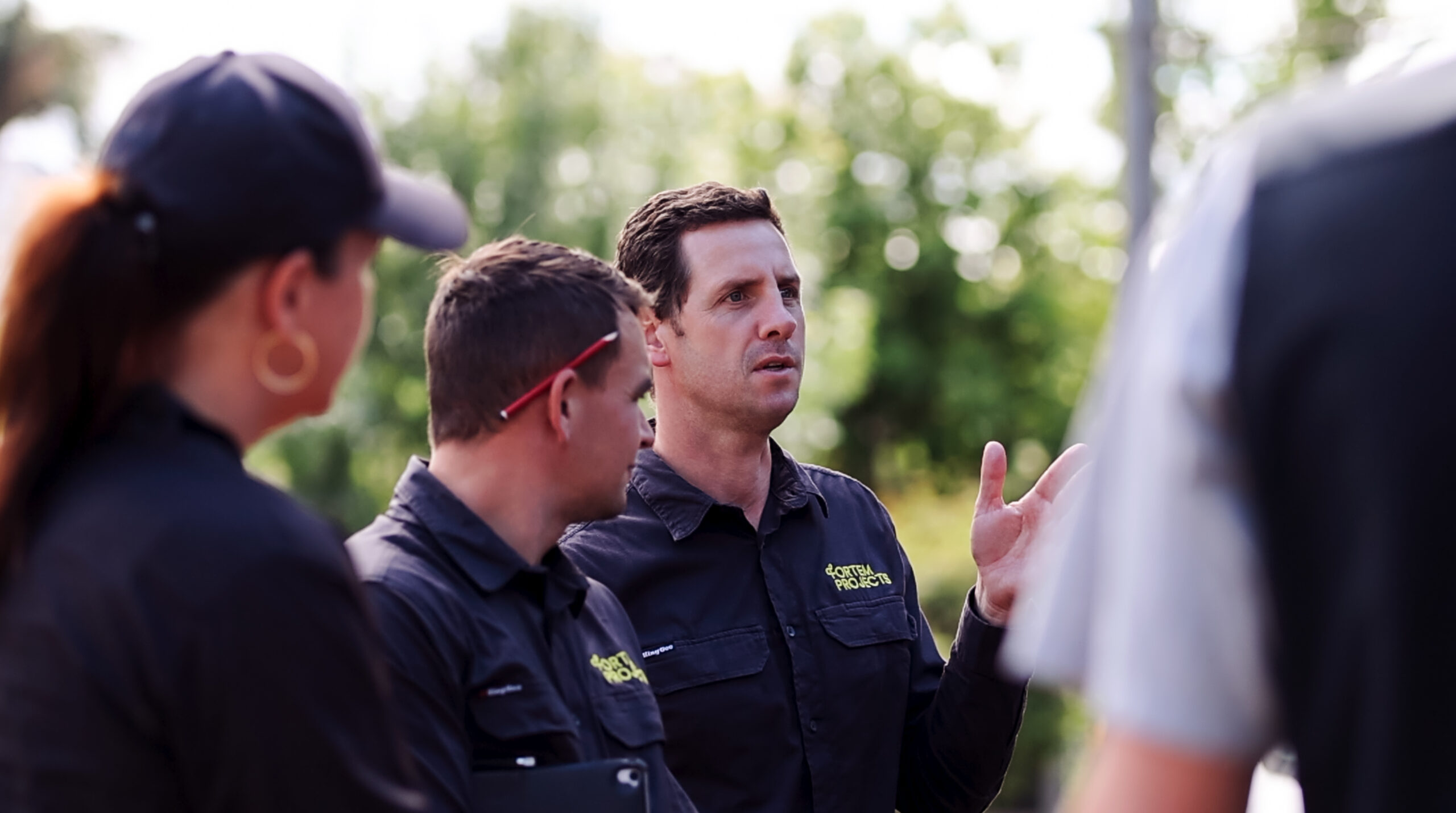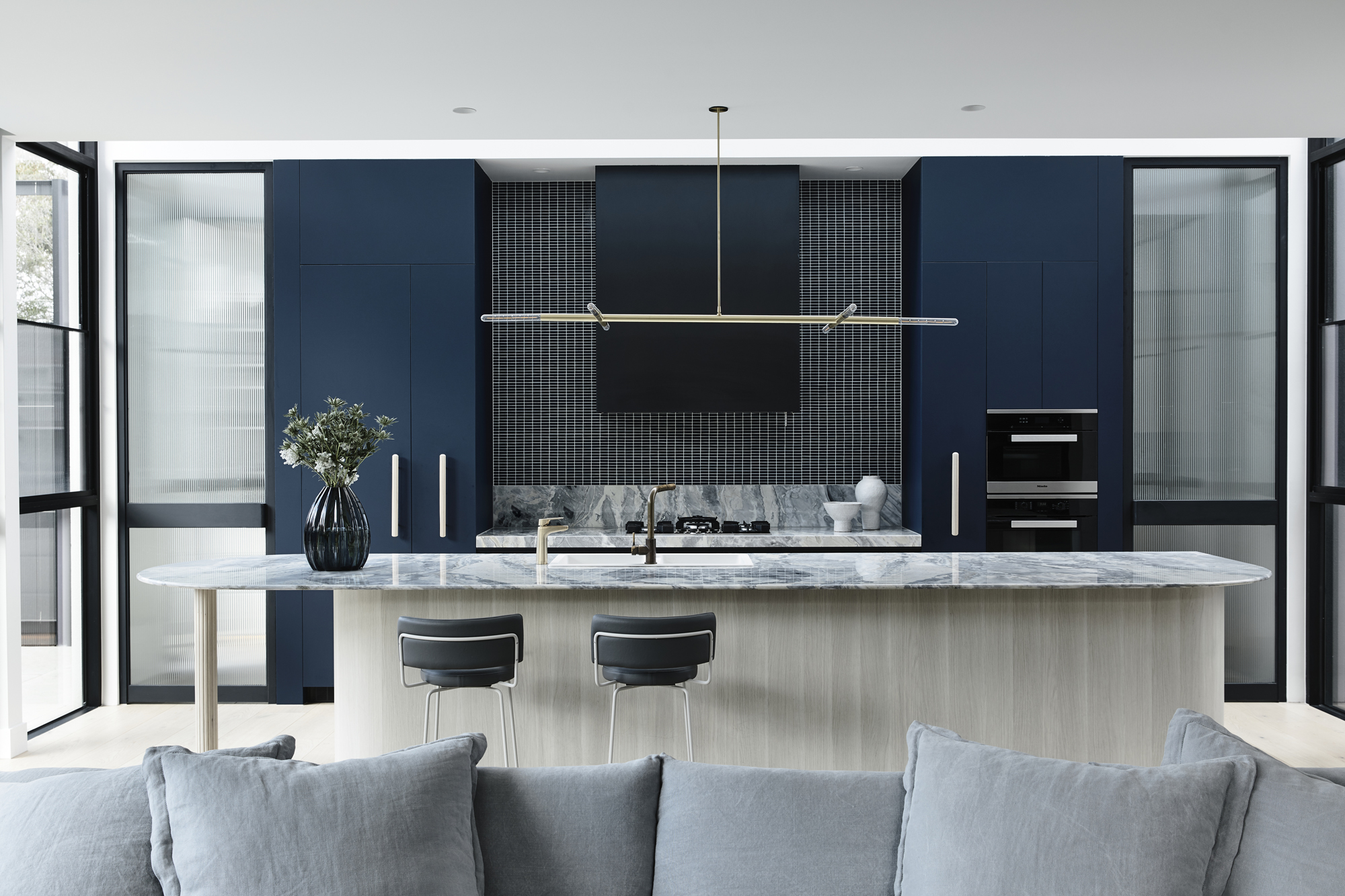

This entails the size, type and initial design of the project…let’s call it the building shell. Experience shows that costing by a reputable builder at this point can be within 5% of the actual finished cost of the shell. No two projects are the same so each one needs individual assessment which can be a major piece of work with near 100 items reviewed. They will visit the site to assess its challenges. If it’s outside the budget you have time to rework elements before the town planning application.
With a town planning permit and a relevant cost for the shell in hand, you and the design team can assess what funds you have for the next stage. Let’s call this the fit-out phase where all the interior details on the interior, its finishes, fixtures and fittings, appliances, colour schemes and landscaping are decided.
To assist keeping this phase on-track your design team (architect, engineers, interior designer and preferred builder) can workshop their professional experience so the design is within budget and can be practically constructed. You may need to tweak areas to keep within budget and it is far preferred those tweaks happen now than get a final cost that is outside your range.