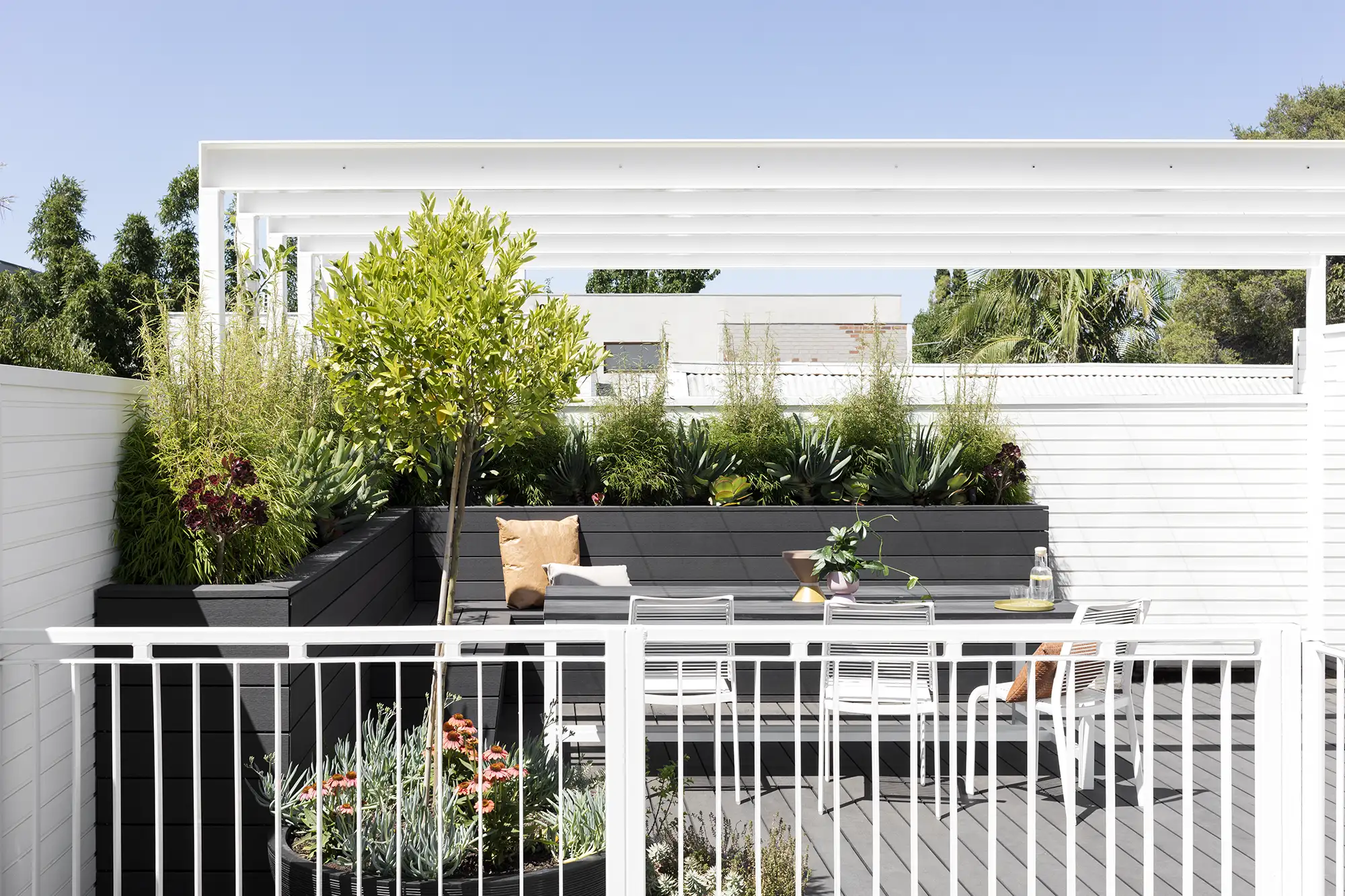
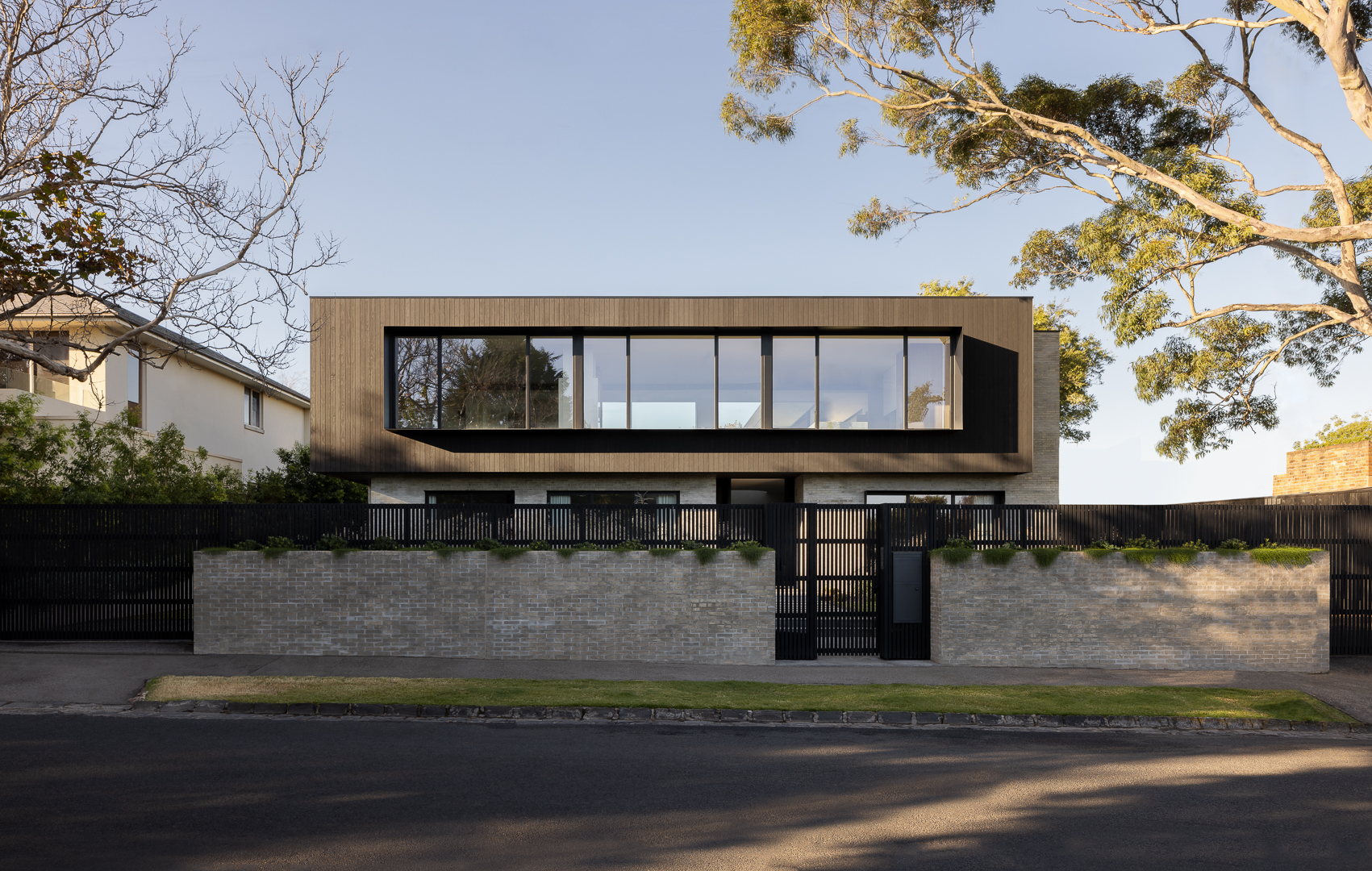
At Fortem Projects, we pride ourselves on delivering homes that are not just beautiful but functional and built to last. ‘The Pines’, located in the heart of Brighton, is an exemplary showcase of this approach, designed by Mim Design.
Originally built in the 1940s, the outdated home no longer met the needs of its growing family. With the opportunity to reimagine the site, we collaborated with our client and Mim Design to create a custom-built home that embraces its stunning surroundings while providing a spacious, modern living environment.
Set on a 1,369m² block, ‘The Pines’ was designed to maximise the site’s full potential. Positioned in a quiet cul-de-sac and just a stone’s throw from the beach, the home offers uninterrupted views of Port Phillip Bay and the city skyline, creating a peaceful and highly desirable living environment. With no heritage overlay, it made more sense to build from the ground up, crafting a new, purpose-built home for a family of five with adult and teenage children.
The brief was simple: the family wanted a spacious, light-filled home with high-end modern finishes that offers privacy and places to come together. It also needed to seamlessly connect with the outdoors, making the most of the views and creating spaces that encourage family interaction and relaxation.
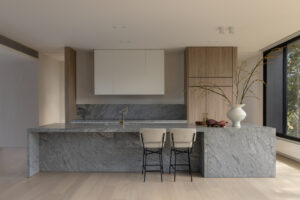
At the heart of ‘The Pines’ is a harmonious blend of strong architectural form and authentic materiality. Mim Design’s vision focused on creating a home that balanced indoor and outdoor living, with interlocked block forms creating a solid foundation. Positioned over two levels, the home features a cantilevered upper floor that offers panoramic views of the bay and city skyline.
The material palette was carefully chosen for both durability and aesthetic appeal. Brick-clad masonry, black timber cladding, and blackened steel window frames create a sharp, modern exterior that harmonises with the coastal landscape. The seamless integration of the architecture with the surrounding landscape ensures that the home feels connected to its environment at every level.

The interiors of ‘The Pines’ were thoughtfully crafted to reflect the family’s lifestyle, balancing spaces for both connection and privacy. On the ground floor, four bedrooms with two ensuites, a rumpus room, wine cellar, and mudroom provide ample space for everyday living. On the upper floor, the family’s main living areas—including the kitchen, dining, and living spaces—enjoy elevated views, bathed in natural light. The high-end finishes throughout the home are a testament to the meticulous attention to detail, from the polished plaster walls to the custom-designed staircase.
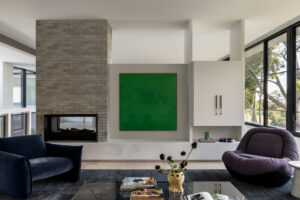
Outdoor spaces were a key element of the design. The elevated pool and garden on the first floor create a seamless flow between the indoor and outdoor living areas, allowing the family to enjoy their natural surroundings. The basketball court, pool house, and carefully landscaped garden by Ben Scott Garden Design offer additional areas for recreation and relaxation.
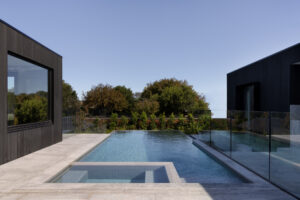
Building near Brighton’s coastline came with its challenges, including sandy, unstable soil, which required formwork to stabilise the footings. Another major challenge was the sewer system, where we had to bore under the neighbouring property to connect to the authorities drain.
We worked closely with the architects and client to bring to life the staircase to ensure both function and aesthetic appeal were maintained. The staircase has a brass mesh balustrade with pillars rendered in polished plaster and a stunning brass tubular handrail.
The team worked closely with the client to navigate these obstacles, ensuring the build stayed on schedule and within budget. The result is a home that exceeds the family’s expectations, both in terms of design and liveability.
“We couldn’t be happier with our dream home. Fortem Projects kept us fully informed throughout the build, showing transparency and dedication. Their attention to detail and problem-solving skills were second to none, and we are proud to call ‘The Pines’ our home.” – Tracey and Craig Shell, Chatsworth Ave, Brighton
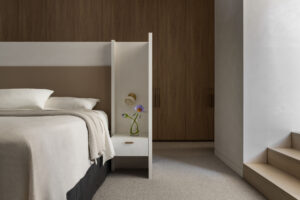
‘The Pines’ is a true reflection of Fortem Projects’ dedication to delivering homes that blend form, function, and liveability as recognised by the Master Builders Victoria Excellence In Housing Awards being nominated for “Best Custom Home Over $4 million.”
With a focus on trust, transparency, and craftsmanship, we worked in close collaboration with the client and Mim Design to create a home that is not only beautiful but perfectly suited to the family’s lifestyle. From the early design stages to overcoming construction challenges, the end result is a home that offers both privacy and places to connect, all while making the most of its stunning location. ‘The Pines’ has been proudly featured in The Local Project, showcasing its seamless blend of innovative design, meticulous craftsmanship, and breath-taking functionality.
If you’re ready to create a custom home that reflects your vision and enhances your lifestyle, Fortem Projects is here to guide you every step of the way to realise the full potential of your dream home. Contact Us today.
View more about ‘The Pines’ here.