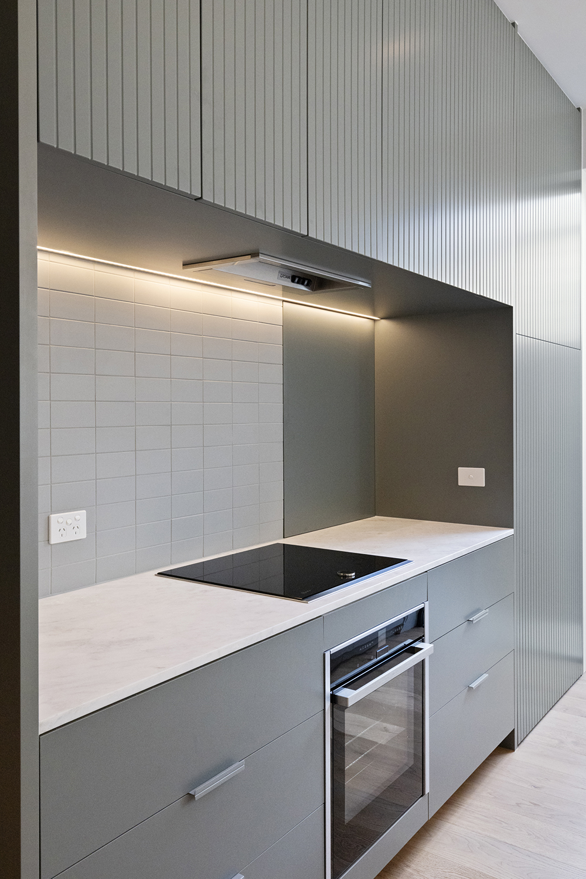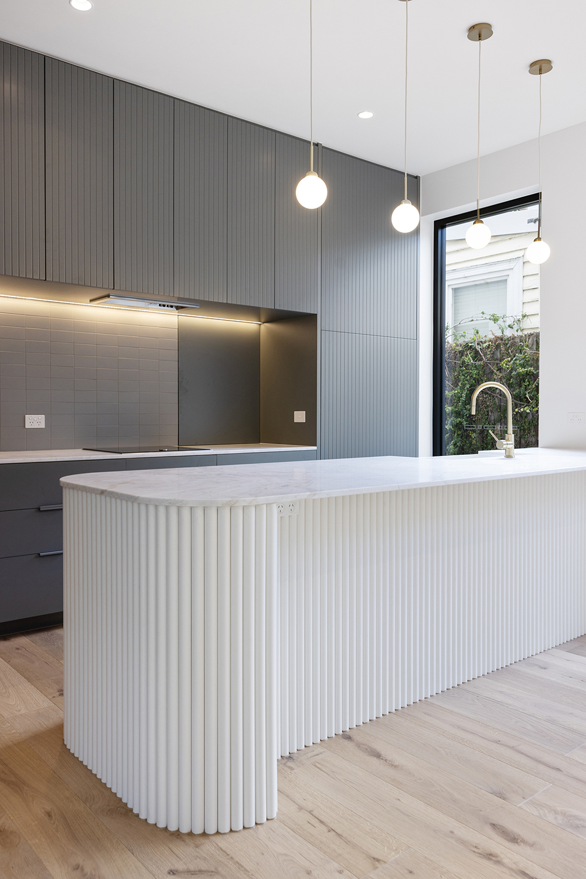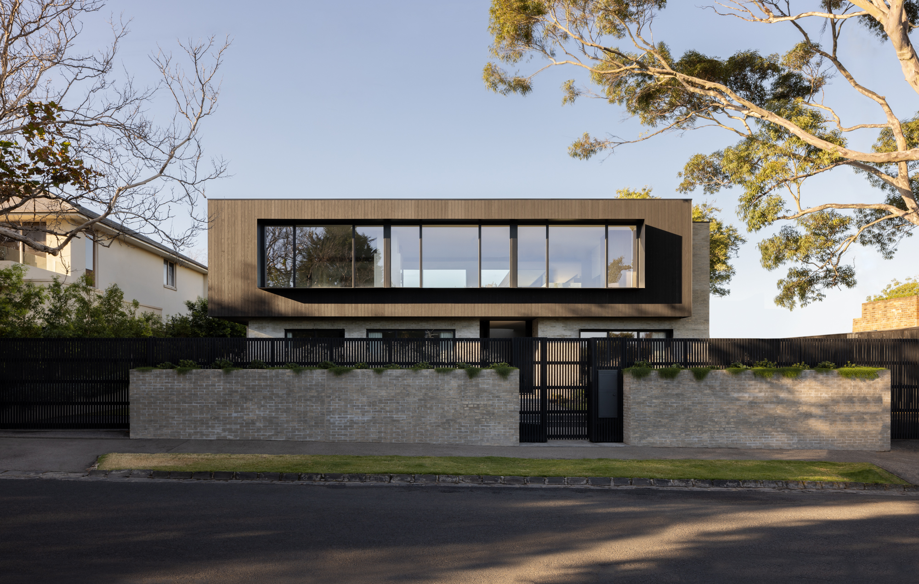
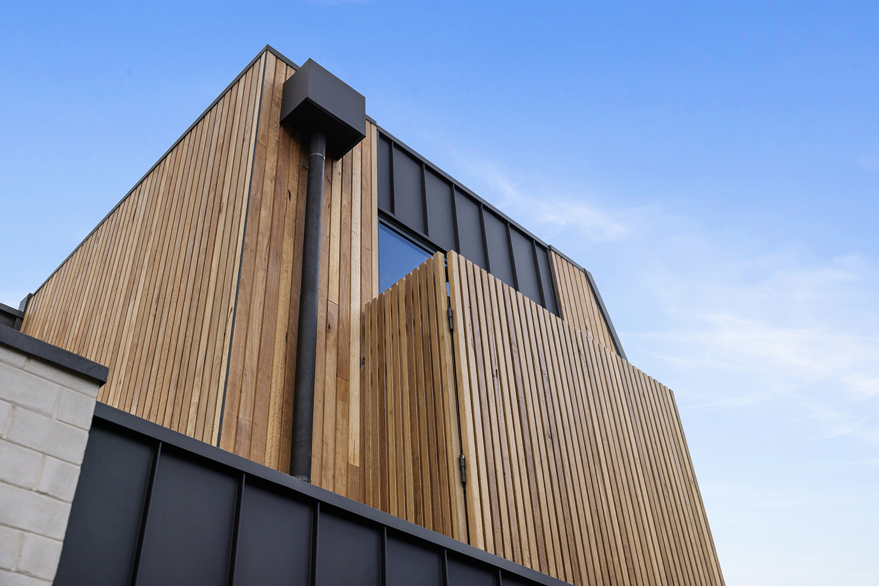

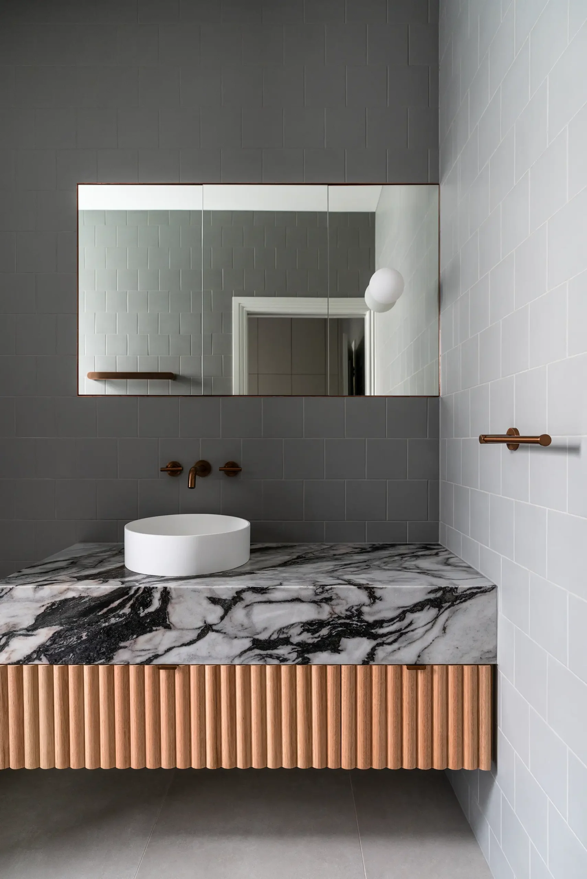
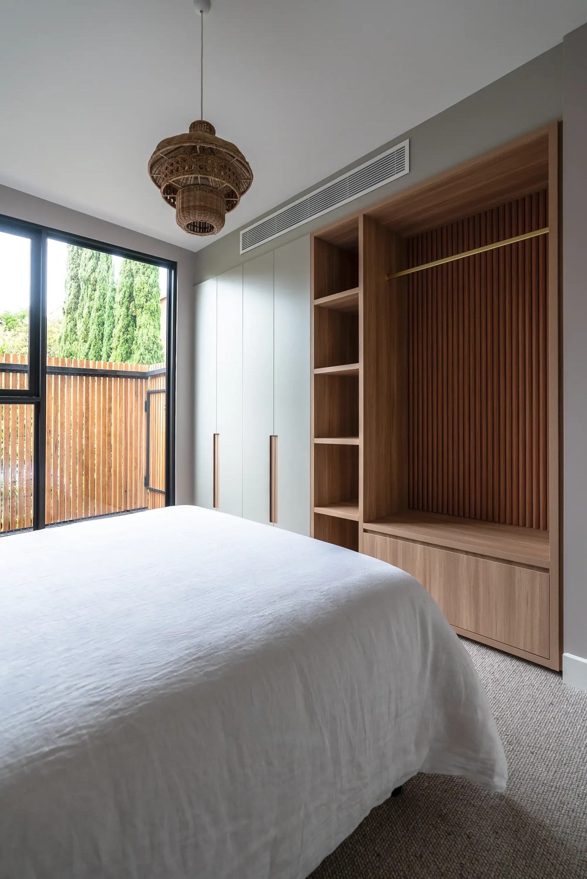
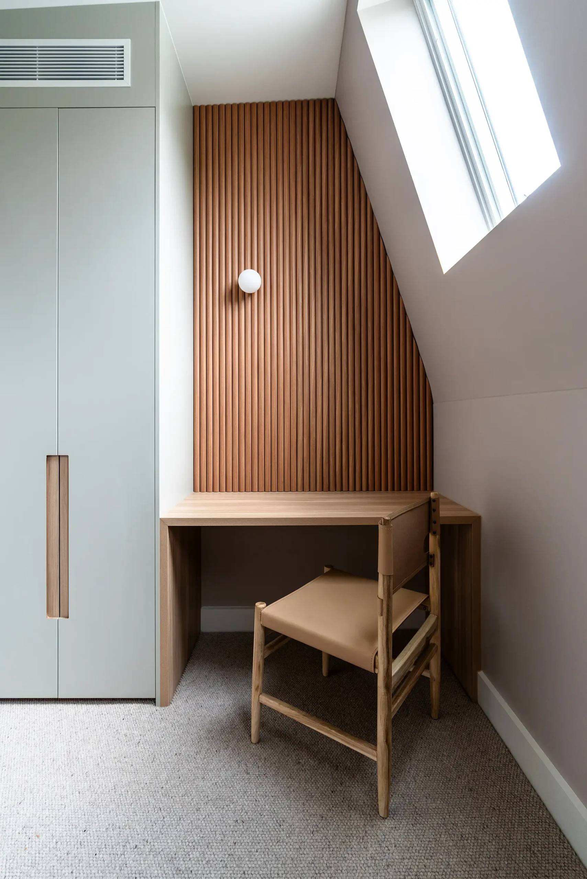

The objective of ‘Chatsworth’ was to preserve the original charm of the period home while seamlessly merging it with a contemporary Australian two-story extension. Across two floors, it boasts three bedrooms, two bathrooms, a powder room, euro laundry, kitchen, living areas, and an under-stair storage wine cellar. Working with Lukas Partners we strategically employed architectural angles to optimise internal ceiling heights and natural lighting while meeting strict planning regulations on a narrow block. Our skilled craftsman meticulously restored the exterior using warm spotted-gum timber, ice white bricks, and charcoal monument steel cladding. Internally, we met the brief of creating a tranquil retreat inspired by spa-like hotels with the use of oak, earthy greens, terracotta tones and accents of brass and copper.
The result is a highly functional home that maximises natural light, provides green views, and incorporates skylights where necessary. Although presently conceived as a luxurious bachelor pad, the space’s adaptability ensures effortless transformation into a beautiful family home in the future.
